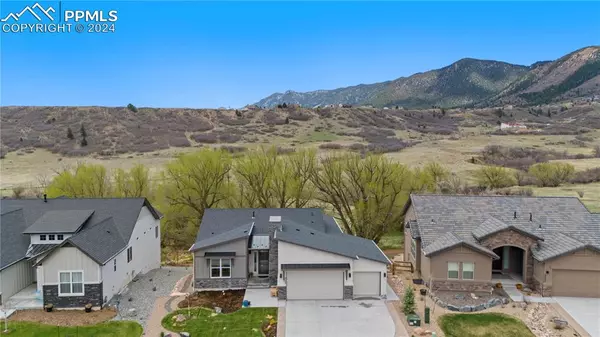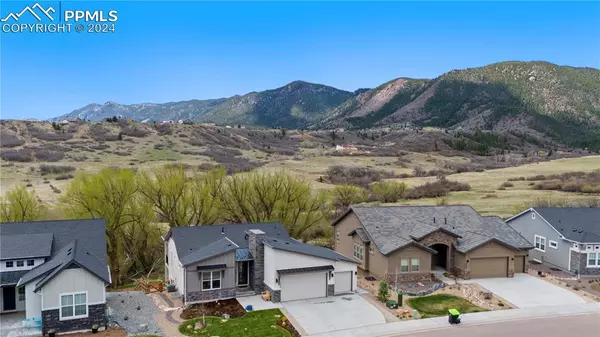For more information regarding the value of a property, please contact us for a free consultation.
Key Details
Sold Price $1,079,000
Property Type Single Family Home
Sub Type Single Family
Listing Status Sold
Purchase Type For Sale
Square Footage 3,270 sqft
Price per Sqft $329
MLS Listing ID 5945530
Sold Date 05/29/24
Style Ranch
Bedrooms 4
Full Baths 2
Three Quarter Bath 1
Construction Status Existing Home
HOA Fees $40/ann
HOA Y/N Yes
Year Built 2022
Annual Tax Amount $6,410
Tax Year 2023
Lot Size 10,018 Sqft
Property Description
As you drive into the West Valley at Forest Lakes you can feel the stress of city living melt away. This peaceful special enclave is tucked back against the foothills & feels like living in a nature preserve. The surrounding hills keep the noise of the city at bay & you have your own community lake in which you can enjoy paddle boarding, kayaking, & fishing. There is also a playground & gazebo area for picnics. This special home backs to a forested open space with a stream & miles of hiking & biking trails. You will see deer, elk & a wide range of birds visiting the open space & the giant hardwood trees directly behind the home. An open floor plan with windows that give you lots of natural light, a panoramic view of the stream, the valley & the mountains. Gourmet kitchen with Kitchen Aid appliances, under cabinet lighting & large kitchen pantry. Custom soft close Hickory cabinets & granite countertops in kitchen & all bathrooms. Kitchen opens to the dining room & living room with a cozy gas fireplace against a ceramic accent wall, & walk-out to the deck. A large covered deck on the back of the home gives you a great viewing area for relaxing, watching wildlife & a great venue for entertaining. The large master bedroom faces the open space & has a walk-out to the deck. Master bathroom has a barn door, double shower heads with a smooth rock bottom shower, double sinks, & a large master walk-in closet. The 3 car garage has been extended & new solar panels greatly reduce your electric bills. Walk-out basement patio has a 220 volt hot tub connection & a lovely paved patio extension into the back yard. Extensive landscaping throughout the front & back yards. Basement has a large family room, with gas fireplace, two bedrooms, wet bar & unfinished space for storage/workshop or finish for a fifth bedroom. Smart Home System throughout. So many builder upgrades. HOA socials & concerts promote a great community. This rare gem of a home could be your own private retreat.
Location
State CO
County El Paso
Area Forest Lakes
Interior
Interior Features 6-Panel Doors, 9Ft + Ceilings
Cooling Ceiling Fan(s), Central Air
Flooring Carpet, Ceramic Tile, Luxury Vinyl
Fireplaces Number 1
Fireplaces Type Basement, Gas, Main Level, Two
Laundry Main
Exterior
Garage Attached
Garage Spaces 3.0
Fence Rear
Community Features Hiking or Biking Trails, Lake/Pond, Parks or Open Space, Playground Area, See Prop Desc Remarks
Utilities Available Cable Connected, Electricity Connected, Natural Gas Connected, Solar, Telephone
Roof Type Composite Shingle
Building
Lot Description Backs to City/Cnty/State/Natl OS, Foothill, Mountain View, Sloping, Stream/Creek, Trees/Woods
Foundation Full Basement, Walk Out
Builder Name Classic Homes
Water Assoc/Distr
Level or Stories Ranch
Finished Basement 80
Structure Type Frame
Construction Status Existing Home
Schools
Middle Schools Lewis Palmer
High Schools Lewis Palmer
School District Lewis-Palmer-38
Others
Special Listing Condition Not Applicable
Read Less Info
Want to know what your home might be worth? Contact us for a FREE valuation!

Our team is ready to help you sell your home for the highest possible price ASAP

GET MORE INFORMATION

Austin Lanpher
Team Lead | License ID: FA100085834
Team Lead License ID: FA100085834




