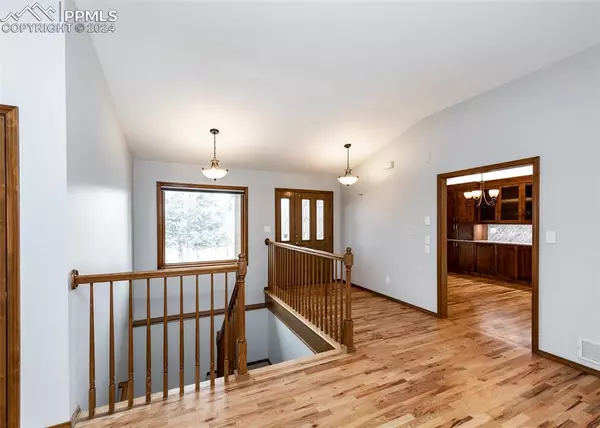For more information regarding the value of a property, please contact us for a free consultation.
Key Details
Sold Price $822,900
Property Type Single Family Home
Sub Type Single Family
Listing Status Sold
Purchase Type For Sale
Square Footage 4,114 sqft
Price per Sqft $200
MLS Listing ID 7794985
Sold Date 06/03/24
Style Ranch
Bedrooms 5
Full Baths 3
Construction Status Existing Home
HOA Fees $24/ann
HOA Y/N Yes
Year Built 1996
Annual Tax Amount $3,372
Tax Year 2023
Lot Size 0.599 Acres
Property Description
QUICK POSSESSION! Upgrades galore in this 5 bdrm/3 bath rancher on over half acre lot! New carpet, new paint, newly updated baths! Newer Anderson windows and patio doors! Two hot water heaters, Kinetico whole home water softener, 2 newer 95%+ efficient furnaces, whole home humidifiers, newer under-sink reverse osmosis system! Kitchen appliances include refrigerator, microwave, newer garbage disposal, newer dishwasher, newer gas stove! Nest thermostats, Nest smoke/CO detectors, smart garage door openers, attic HDTV antenna, various smart switches/outlets, video doorbells and smart deadbolt! Newer dining room custom cabinets and wine fridge! Hard-wired surround sound in family room! Some Powerview thermal shades! Newer sump pump and internal drain system! Newer attic R-60 insulation! Newer acoustic insulation between lower and main level floors! Newer thermal garage doors! Newer EV charger! Newer 13.8kw solar system! Back patio features a gas fire pit and outdoor kitchen/gas grill! Newer gutters with leaf filters! Playground equipment stays! Invisible pet fence! Easy drive to Colorado Springs and Denver!
Location
State CO
County El Paso
Area Woodcrest
Interior
Interior Features 6-Panel Doors, 9Ft + Ceilings, Great Room, Vaulted Ceilings
Cooling Ceiling Fan(s), Central Air
Flooring Carpet, Ceramic Tile, Wood
Fireplaces Number 1
Fireplaces Type Gas, Main Level, One
Exterior
Garage Attached
Garage Spaces 3.0
Fence See Prop Desc Remarks
Utilities Available Electricity Connected, Natural Gas Connected, Solar, Telephone, See Prop Desc Remarks
Roof Type Composite Shingle
Building
Lot Description Corner, Level, Mountain View, Sloping, Trees/Woods
Foundation Full Basement
Water Assoc/Distr
Level or Stories Ranch
Finished Basement 100
Structure Type Frame
Construction Status Existing Home
Schools
Middle Schools Lewis Palmer
High Schools Palmer Ridge
School District Lewis-Palmer-38
Others
Special Listing Condition Not Applicable
Read Less Info
Want to know what your home might be worth? Contact us for a FREE valuation!

Our team is ready to help you sell your home for the highest possible price ASAP

GET MORE INFORMATION

Austin Lanpher
Team Lead | License ID: FA100085834
Team Lead License ID: FA100085834




