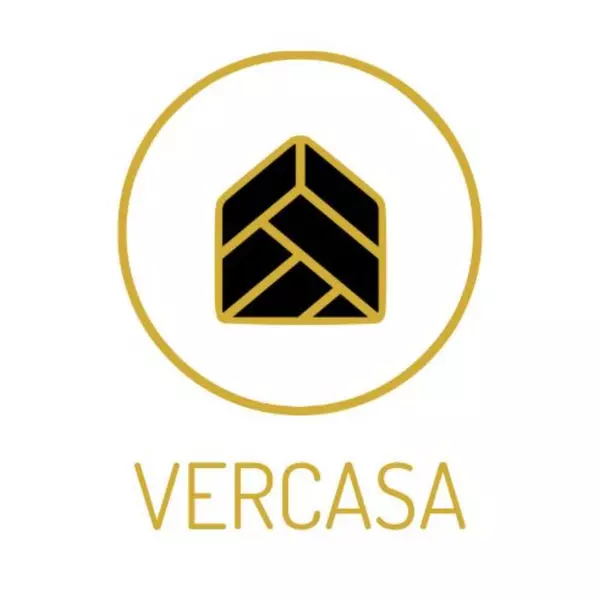For more information regarding the value of a property, please contact us for a free consultation.
Key Details
Sold Price $489,999
Property Type Single Family Home
Sub Type Single Family Residence
Listing Status Sold
Purchase Type For Sale
Square Footage 1,439 sqft
Price per Sqft $340
Subdivision Buffalo Run
MLS Listing ID 2634532
Sold Date 06/04/24
Style Traditional
Bedrooms 3
Full Baths 1
Half Baths 1
Three Quarter Bath 1
Condo Fees $90
HOA Fees $30/qua
HOA Y/N Yes
Abv Grd Liv Area 1,439
Originating Board recolorado
Year Built 2002
Annual Tax Amount $4,721
Tax Year 2023
Lot Size 8,276 Sqft
Acres 0.19
Property Sub-Type Single Family Residence
Property Description
Welcome to your dream home! This charming property boasts a perfect blend of modern updates and classic appeal, offering an unparalleled living experience. Step inside to discover a newly renovated kitchen, complete with sleek cabinets and stunning granite countertops, creating a space that's both functional and stylish.
Enjoy the luxury of brand new carpeting underfoot as you explore the interior, adorned with fresh paint throughout, creating a bright and inviting atmosphere. With an oversized corner lot, this home offers plenty of space for outdoor activities and entertaining, complemented by an expansive driveway and an oversized garage providing ample parking for you and your guests.
Escape to the backyard oasis, where you'll find a tranquil retreat featuring a charming back patio, perfect for al fresco dining or simply unwinding after a long day. The addition of a pergola adds a touch of elegance, while a convenient shed offers storage space for all your outdoor essentials.
With its impeccable curb appeal and meticulous upkeep, this move-in ready home is a true gem. Don't miss your chance to make it yours and experience the epitome of comfort and convenience. Schedule a showing today and prepare to fall in love with your new forever home!
Location
State CO
County Adams
Interior
Interior Features Ceiling Fan(s), Eat-in Kitchen, Granite Counters, High Ceilings
Heating Forced Air
Cooling Central Air
Flooring Carpet, Laminate
Fireplaces Number 1
Fireplaces Type Electric
Fireplace Y
Appliance Dishwasher, Disposal, Microwave, Range, Refrigerator
Laundry Laundry Closet
Exterior
Exterior Feature Private Yard
Parking Features Concrete
Garage Spaces 2.0
Fence Full
Utilities Available Cable Available, Electricity Connected, Natural Gas Connected, Phone Connected
Roof Type Concrete
Total Parking Spaces 2
Garage Yes
Building
Lot Description Corner Lot, Irrigated, Landscaped
Foundation Slab
Sewer Public Sewer
Water Public
Level or Stories Two
Structure Type Frame
Schools
Elementary Schools Turnberry
Middle Schools Prairie View
High Schools Prairie View
School District School District 27-J
Others
Senior Community No
Ownership Individual
Acceptable Financing Cash, Conventional, FHA, VA Loan
Listing Terms Cash, Conventional, FHA, VA Loan
Special Listing Condition None
Pets Allowed Cats OK, Dogs OK
Read Less Info
Want to know what your home might be worth? Contact us for a FREE valuation!

Our team is ready to help you sell your home for the highest possible price ASAP

© 2025 METROLIST, INC., DBA RECOLORADO® – All Rights Reserved
6455 S. Yosemite St., Suite 500 Greenwood Village, CO 80111 USA
Bought with Ranney Realty
GET MORE INFORMATION
Vercasa BUY.SELL.INVEST.
Team Lead | License ID: FA100085834
Team Lead License ID: FA100085834




