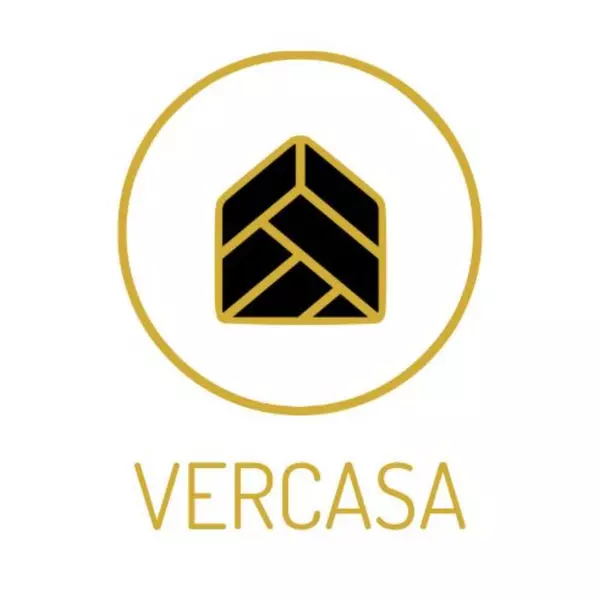For more information regarding the value of a property, please contact us for a free consultation.
Key Details
Sold Price $397,500
Property Type Single Family Home
Sub Type Single Family Residence
Listing Status Sold
Purchase Type For Sale
Square Footage 1,936 sqft
Price per Sqft $205
Subdivision South Pointe Ph 7
MLS Listing ID T3521927
Sold Date 07/09/24
Bedrooms 4
Full Baths 2
HOA Fees $55/mo
HOA Y/N Yes
Originating Board Stellar MLS
Annual Recurring Fee 669.48
Year Built 2002
Annual Tax Amount $1,763
Lot Size 0.280 Acres
Acres 0.28
Lot Dimensions 48'x 255'
Property Sub-Type Single Family Residence
Property Description
One or more photo(s) has been virtually staged. Look no further! PRICE ADJUSTMENT. This stunning home sits in Southern Riverview's Southpointe community, boasting amenities, such as a playground, park and two community pools without CDD fees. Conveniently situated for easy commutes to Tampa, MacDill Airforce Base, and more, this meticulously maintained four-bedroom(split bedroom floor plan) two-bath home offers 1936 square feet of living space on one of the largest lots in the area. The home includes a two-car garage with attic access, providing ample storage space. Step out through the sliders from the family room to onto the screened lanai, where you'll find a stunning backyard awaiting your touch to transform it into your very own Florida tropical paradise. Inside, enjoy a freshly painted interior, updated kitchen and baths, with tile and luxury vinyl flooring throughout. The spacious kitchen has quartz countertops, new appliances, white cabinets, large pantry and a dinette area. Recessed lighting, ceiling fans and a screened lanai enhance the Florida living experience. The primary bedroom features a large walk in closet, renovated en-suite bathroom with quartz countertops, large soaking tub, walk in shower and water closet. Currently bedroom two is used as a guest room, with bedrooms three and four doubling as home offices. Bathroom two has been renovated as well, featuring quartz countertops. New HVAC system(2022), with intake vents added to all bedrooms to increase efficiency, water softener system(2022), water heater(2020), roof(2020) and windows(2012), this home is move-in ready. The riding mower and garage refrigerator are included with the sale of this property. Additionally, enjoy convenient access to Route 301 and US 75 for recreational activities and easy proximity to all offerings of Tampa Bay.
Location
State FL
County Hillsborough
Community South Pointe Ph 7
Zoning PD
Interior
Interior Features Ceiling Fans(s), Kitchen/Family Room Combo, Living Room/Dining Room Combo, Open Floorplan, Primary Bedroom Main Floor, Split Bedroom, Stone Counters, Thermostat, Vaulted Ceiling(s), Walk-In Closet(s)
Heating Central, Electric, Heat Pump
Cooling Central Air
Flooring Luxury Vinyl, Tile
Fireplace false
Appliance Dishwasher, Microwave, Range, Refrigerator, Water Softener
Laundry Inside
Exterior
Exterior Feature Garden, Rain Gutters
Parking Features Garage Door Opener
Garage Spaces 2.0
Fence Vinyl, Wood
Utilities Available Electricity Connected, Sewer Connected, Street Lights, Water Connected
Roof Type Shingle
Attached Garage true
Garage true
Private Pool No
Building
Lot Description Cul-De-Sac, Oversized Lot, Sidewalk, Paved
Entry Level One
Foundation Slab
Lot Size Range 1/4 to less than 1/2
Sewer Public Sewer
Water Public
Architectural Style Contemporary
Structure Type Block,Stucco
New Construction false
Schools
Elementary Schools Collins-Hb
Middle Schools Eisenhower-Hb
High Schools East Bay-Hb
Others
Pets Allowed Dogs OK
Senior Community No
Ownership Fee Simple
Monthly Total Fees $55
Membership Fee Required Required
Special Listing Condition None
Read Less Info
Want to know what your home might be worth? Contact us for a FREE valuation!

Our team is ready to help you sell your home for the highest possible price ASAP

© 2025 My Florida Regional MLS DBA Stellar MLS. All Rights Reserved.
Bought with RE/MAX REALTY UNLIMITED
GET MORE INFORMATION
Vercasa BUY.SELL.INVEST.
Team Lead | License ID: FA100085834
Team Lead License ID: FA100085834


