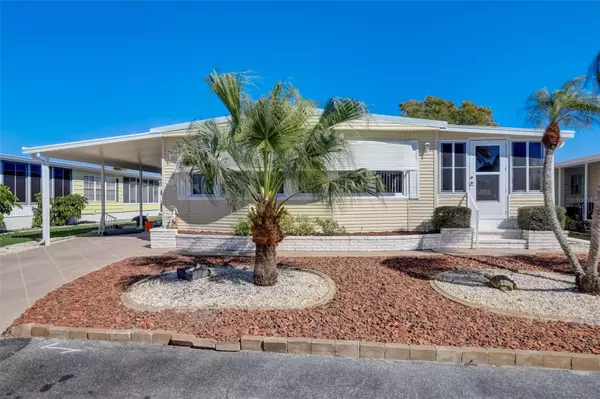For more information regarding the value of a property, please contact us for a free consultation.
Key Details
Sold Price $254,000
Property Type Manufactured Home
Sub Type Manufactured Home - Post 1977
Listing Status Sold
Purchase Type For Sale
Square Footage 1,308 sqft
Price per Sqft $194
Subdivision Alameda Isles
MLS Listing ID A4597706
Sold Date 07/17/24
Bedrooms 2
Full Baths 2
HOA Fees $282/mo
HOA Y/N Yes
Originating Board Stellar MLS
Year Built 1980
Annual Tax Amount $2,049
Lot Size 4,791 Sqft
Acres 0.11
Property Description
A Must See! This well kept nicely finished mobile home in Alameda Isles features a new Elite Panel Metal Roof, new Carport, new siding around the lanai and laundry room, all stainless steel appliances, the refrigerator is brand new. Alameda Isles is situated on a canal that leads to the Intercoastal Way. A community boat ramp and 59 boat docks, Year-round heated Swimming Pool & Sunshade, Therapeutic Spa, Exercise Facility, Tennis, Pickleball & Shuffleboard Courts, Picnic Facilities, Bocce Courts, Golf Putting Green and Practice Area, Woodworking Shop, RV/Boat Storage area (Separate Lease Required), Clubhouse Complex, Large hall with kitchen and stage, Craft room with kiln, Billiards room, Lounge/card room, Library, Free Wi-Fi throughout clubhouse, and a tool room to check out and use tools. You'll Enjoy Your New Home in this Highly Desired 55 and older, beautiful community. Hurry this one won't last long!
Location
State FL
County Sarasota
Community Alameda Isles
Zoning RMH
Interior
Interior Features Built-in Features, Ceiling Fans(s), High Ceilings, Living Room/Dining Room Combo, Open Floorplan, Primary Bedroom Main Floor, Thermostat, Window Treatments
Heating Heat Pump
Cooling Central Air
Flooring Laminate
Furnishings Furnished
Fireplace false
Appliance Built-In Oven, Cooktop, Dishwasher, Disposal, Dryer, Microwave, Range, Refrigerator, Washer
Laundry Electric Dryer Hookup, Laundry Room, Washer Hookup
Exterior
Exterior Feature Sliding Doors
Community Features Buyer Approval Required, Clubhouse, Deed Restrictions, Fitness Center, Gated Community - No Guard, Golf Carts OK, Park, Pool, Special Community Restrictions, Tennis Courts
Utilities Available Cable Connected, Electricity Connected, Public, Sewer Connected, Street Lights, Water Connected
Amenities Available Cable TV, Clubhouse, Fitness Center, Gated, Handicap Modified, Maintenance, Other, Park, Pickleball Court(s), Pool, Shuffleboard Court, Spa/Hot Tub, Tennis Court(s), Vehicle Restrictions, Wheelchair Access
Water Access 1
Water Access Desc Canal - Brackish,Gulf/Ocean,Gulf/Ocean to Bay,Intracoastal Waterway,Marina
Roof Type Metal
Garage false
Private Pool No
Building
Story 1
Entry Level One
Foundation Pillar/Post/Pier
Lot Size Range 0 to less than 1/4
Sewer Public Sewer
Water Public
Structure Type Vinyl Siding
New Construction false
Schools
Elementary Schools Englewood Elementary
Middle Schools L.A. Ainger Middle
High Schools Lemon Bay High
Others
Pets Allowed No
HOA Fee Include Cable TV,Pool,Maintenance Grounds,Management,Private Road,Recreational Facilities,Trash
Senior Community Yes
Ownership Co-op
Monthly Total Fees $282
Acceptable Financing Cash, Conventional
Membership Fee Required Required
Listing Terms Cash, Conventional
Special Listing Condition None
Read Less Info
Want to know what your home might be worth? Contact us for a FREE valuation!

Our team is ready to help you sell your home for the highest possible price ASAP

© 2024 My Florida Regional MLS DBA Stellar MLS. All Rights Reserved.
Bought with EXIT KING REALTY
GET MORE INFORMATION

Austin Lanpher
Team Lead | License ID: FA100085834
Team Lead License ID: FA100085834




