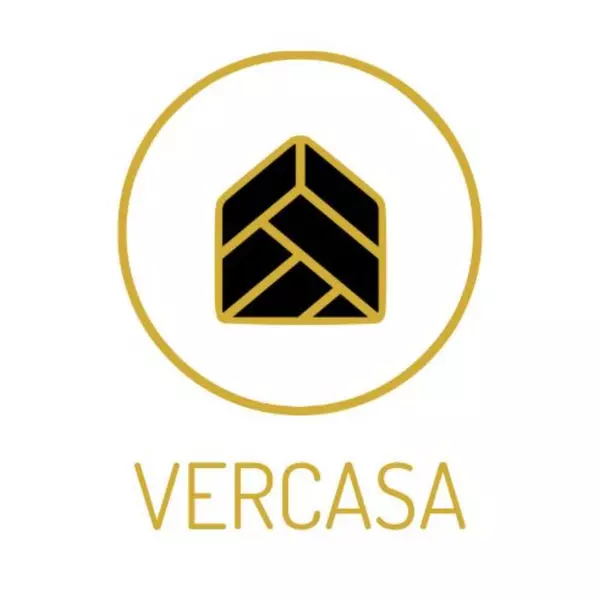For more information regarding the value of a property, please contact us for a free consultation.
Key Details
Sold Price $281,400
Property Type Single Family Home
Sub Type Single Family Residence
Listing Status Sold
Purchase Type For Sale
Square Footage 1,560 sqft
Price per Sqft $180
Subdivision Bretton Ridge
MLS Listing ID T3521418
Sold Date 07/18/24
Bedrooms 4
Full Baths 2
Construction Status Completed
HOA Fees $39/ann
HOA Y/N Yes
Originating Board Stellar MLS
Annual Recurring Fee 470.0
Year Built 2017
Annual Tax Amount $1,824
Lot Size 6,534 Sqft
Acres 0.15
Property Sub-Type Single Family Residence
Property Description
COME CHECK THIS BEAUTIFUL HOME OUT TODAY! Welcome to this well maintained property on a corner lot in the wonderful community of BRETTON RIDGE!! With low HOA, 1,560 SF, 4 beds, 2 baths, and 2 car garage, this single story HOME is all that you could ask for! The open concept living areas of the home create that special blend of relaxing and socializing with friends and family. As you enter the home, you are welcomed into the heart of the spacious living room with beautiful cathedral ceilings. The well-equipped kitchen is packed with stainless steel appliances, granite countertops, all wood cabinetry with plenty of storage, and a breakfast bar. Extending from the kitchen is the dining room which is ideal for cozying up to with your morning cup of coffee. The master suite is a welcome retreat with a walk-in closet and ensuite that inspires relaxation with the convenience of a walk in shower. Completing the home is a full-size bathroom and three additional large sized secondary bedrooms with spacious closets. The fully fenced backyard is the perfect setting for family and friend gatherings and outdoor games. The dry retention pond in the back allows for great yard drainage during the stormy seasons. Winter Haven is filled with natural beauty and fun, surrounded by recreational activities to include water sports, fishing, boating, hiking, biking and golfing. The seller is ready to negotiate, so make your offer today!
Location
State FL
County Polk
Community Bretton Ridge
Interior
Interior Features Cathedral Ceiling(s), Eat-in Kitchen, Kitchen/Family Room Combo, Open Floorplan, Solid Surface Counters
Heating Central
Cooling Central Air
Flooring Carpet, Tile
Fireplace false
Appliance Dishwasher, Disposal, Dryer, Range, Washer
Laundry Inside
Exterior
Exterior Feature Sidewalk, Sliding Doors
Garage Spaces 2.0
Fence Fenced, Vinyl
Utilities Available BB/HS Internet Available, Cable Available, Electricity Available
Roof Type Shingle
Attached Garage true
Garage true
Private Pool No
Building
Story 1
Entry Level One
Foundation Slab
Lot Size Range 0 to less than 1/4
Sewer Public Sewer
Water Public
Architectural Style Traditional
Structure Type Block,Stucco
New Construction false
Construction Status Completed
Others
Pets Allowed Yes
Senior Community No
Ownership Fee Simple
Monthly Total Fees $39
Acceptable Financing Cash, Conventional, FHA, VA Loan
Membership Fee Required Required
Listing Terms Cash, Conventional, FHA, VA Loan
Special Listing Condition None
Read Less Info
Want to know what your home might be worth? Contact us for a FREE valuation!

Our team is ready to help you sell your home for the highest possible price ASAP

© 2025 My Florida Regional MLS DBA Stellar MLS. All Rights Reserved.
Bought with STELLAR NON-MEMBER OFFICE
GET MORE INFORMATION
Vercasa BUY.SELL.INVEST.
Team Lead | License ID: FA100085834
Team Lead License ID: FA100085834


