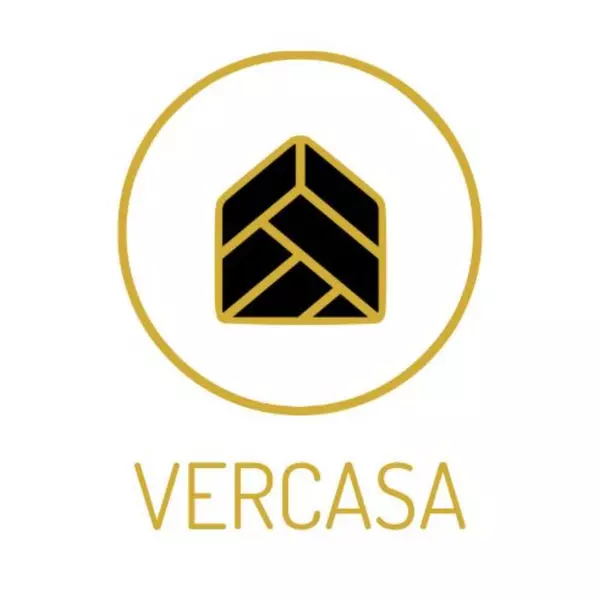For more information regarding the value of a property, please contact us for a free consultation.
Key Details
Sold Price $422,500
Property Type Single Family Home
Sub Type Single Family Residence
Listing Status Sold
Purchase Type For Sale
Square Footage 1,956 sqft
Price per Sqft $216
Subdivision South Pointe Ph 7
MLS Listing ID U8246757
Sold Date 07/22/24
Bedrooms 4
Full Baths 2
HOA Fees $55/mo
HOA Y/N Yes
Originating Board Stellar MLS
Annual Recurring Fee 660.0
Year Built 2002
Annual Tax Amount $5,764
Lot Size 10,890 Sqft
Acres 0.25
Lot Dimensions 90x120
Property Sub-Type Single Family Residence
Property Description
BUYERS PLANS CHANGED so now it's YOUR turn to make this YOURS! Welcome to your new home! Everything has been done for you, so all you need to do is move in. This updated pool home offers modern comforts and ample space. Step inside to a welcoming foyer, perfect for dropping backpacks, purses, and keys. The formal living and dining rooms are ideal for hosting holidays and parties. The spacious kitchen features plenty of cabinet space, a closet pantry, new granite counters and backsplash, a new microwave and range (2024), a newer refrigerator (2023), and a dishwasher (2018), all in sleek stainless steel. There's even room for a small table and chairs for breakfast or morning coffee. Adjacent to the kitchen is the family room, perfect for football Sundays or movie nights. The split bedroom floor plan includes four bedrooms, with the primary bedroom located just past the formal living area. This spacious room includes a new ceiling fan, a huge walk-in closet, and a private bath with new granite counters, a new sink, new mirrors, new light fixtures, a garden tub, a newly re-tiled separate shower stall, a vanity, and a water closet. Additional guest bedrooms and a bathroom are down the hall from the family room. The guest bath also features new granite counters, a new sink, a new mirror, new light fixtures, and a refinished tub. All carpeted areas have been recently deep cleaned and deodorized, and the entire home has been thoroughly deep cleaned. Open the nesting sliding glass doors to reveal your private pool with a screened enclosure and lounging space. The huge backyard, situated on a lot and a half, provides ample room for pets to run or for entertaining guests. It is completely fenced in allowing for added privacy. Roof is 2023. AC is 2012. Water heater is 2020. Located in the vibrant community of Riverview, this home is close to grocery stores, restaurants, and entertainment options. Riverview offers numerous recreational activities, parks, and trails for outdoor enthusiasts. With easy access to major highways, commuting to Tampa and other nearby cities is a breeze. Don't miss the chance to make this stunning, updated home yours.
Location
State FL
County Hillsborough
Community South Pointe Ph 7
Zoning PD
Rooms
Other Rooms Family Room, Formal Dining Room Separate, Inside Utility
Interior
Interior Features Ceiling Fans(s), Eat-in Kitchen, Kitchen/Family Room Combo, Primary Bedroom Main Floor, Solid Surface Counters, Split Bedroom, Thermostat, Walk-In Closet(s), Window Treatments
Heating Central, Electric
Cooling Central Air
Flooring Carpet, Laminate, Tile
Furnishings Unfurnished
Fireplace false
Appliance Dishwasher, Disposal, Microwave, Range, Refrigerator
Laundry Inside, Laundry Room
Exterior
Exterior Feature Rain Gutters, Sidewalk, Sliding Doors
Parking Features Driveway, Garage Door Opener
Garage Spaces 2.0
Fence Vinyl
Pool Gunite, In Ground
Community Features Deed Restrictions, Playground, Pool
Utilities Available BB/HS Internet Available, Electricity Connected, Public, Sewer Connected
Amenities Available Playground, Pool
View Park/Greenbelt, Pool
Roof Type Shingle
Porch Covered, Screened
Attached Garage true
Garage true
Private Pool Yes
Building
Lot Description Greenbelt, In County, Oversized Lot
Story 1
Entry Level One
Foundation Slab
Lot Size Range 1/4 to less than 1/2
Sewer Public Sewer
Water Public
Architectural Style Contemporary
Structure Type Block,Stucco
New Construction false
Schools
Elementary Schools Boyette Springs-Hb
Middle Schools Eisenhower-Hb
High Schools East Bay-Hb
Others
Pets Allowed Yes
HOA Fee Include Pool,Other
Senior Community No
Ownership Fee Simple
Monthly Total Fees $55
Acceptable Financing Cash, Conventional, FHA, VA Loan
Membership Fee Required Required
Listing Terms Cash, Conventional, FHA, VA Loan
Special Listing Condition None
Read Less Info
Want to know what your home might be worth? Contact us for a FREE valuation!

Our team is ready to help you sell your home for the highest possible price ASAP

© 2025 My Florida Regional MLS DBA Stellar MLS. All Rights Reserved.
Bought with MY REALTY GROUP, LLC.
GET MORE INFORMATION
Vercasa BUY.SELL.INVEST.
Team Lead | License ID: FA100085834
Team Lead License ID: FA100085834


