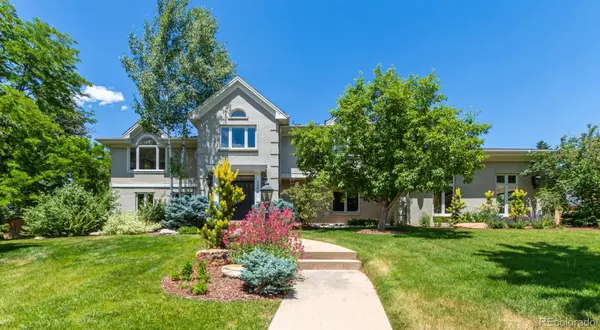For more information regarding the value of a property, please contact us for a free consultation.
Key Details
Sold Price $2,626,000
Property Type Single Family Home
Sub Type Single Family Residence
Listing Status Sold
Purchase Type For Sale
Square Footage 4,410 sqft
Price per Sqft $595
Subdivision Cherry Hills East
MLS Listing ID 8744356
Sold Date 07/24/24
Style Traditional
Bedrooms 5
Full Baths 2
Half Baths 2
Three Quarter Bath 1
Condo Fees $58
HOA Fees $58/mo
HOA Y/N Yes
Abv Grd Liv Area 3,329
Originating Board recolorado
Year Built 1969
Annual Tax Amount $9,927
Tax Year 2022
Lot Size 0.760 Acres
Acres 0.76
Property Description
Discover this exceptional home with an Expansive Flat Backyard Haven nestled in the incredibly sought-after Cherry Hills East neighborhood of Cherry Hills Village. This charming residence features one of the area's largest and most sought-after backyards with a house that offers timeless allure and refined sophistication. With quality craftsmanship, captivating character, high-end materials, and meticulous attention to detail, this home is sure to captivate. It has an inviting ambiance with 4 bedrooms, 5 bathrooms, and an impressive 4,410 finished sqft of living space. Enter the elegant foyer to find a well planned main floor with a large formal living filled with windows, an office with built-ins, a dining room, formal powder room, and a great room encompassing the kitchen, breakfast nook, mud/powder room, and a cozy vaulted ceiling family room with built-ins surrounding the fireplace. Up the grand staircase, you'll find the expansive primary suite with windows facing North, South, and West with peekaboo mountain views. A cavernous walk-in closet and ensuite bath with steam shower. Upper-level laundry, three generous sized bedrooms all with vaulted ceilings and a full bath. In the basement is a game/media room, bonus room with shelves for storage or crafts, Bath w/ shower, utility room and bonus storage room. All major mechanical systems updated. 625 sq/ft oversized 2-car garage with extra storage.
But the show stopper is the Stunning backyard retreat, with 137ft of depth from the covered patio to the back property line, ideal for a future pool, sport court or more. Ideal for entertaining or peaceful quiet time with 436 sq/ft of covered patio, you'll enjoy your professionally landscaped oasis year-round. Benefit from Cherry Hills is Renowned top-rated schools. Mature landscaping on an expansive lot all minutes from trails, parks, the DTC and world-class restaurants, shopping, and entertainment.
Location
State CO
County Arapahoe
Rooms
Basement Finished
Interior
Interior Features Breakfast Nook, Built-in Features, Eat-in Kitchen, Entrance Foyer, High Ceilings, High Speed Internet, Open Floorplan, Primary Suite, Smart Thermostat, Smoke Free, Vaulted Ceiling(s), Walk-In Closet(s)
Heating Baseboard, Natural Gas
Cooling Central Air
Flooring Carpet, Tile, Wood
Fireplaces Number 1
Fireplaces Type Family Room, Gas, Gas Log
Fireplace Y
Appliance Dishwasher, Disposal
Exterior
Exterior Feature Garden, Lighting, Playground, Private Yard, Rain Gutters
Garage Concrete, Lighted, Oversized, Storage
Garage Spaces 2.0
Fence Full
Roof Type Composition
Total Parking Spaces 2
Garage Yes
Building
Lot Description Landscaped, Level, Many Trees, Secluded, Sprinklers In Front, Sprinklers In Rear
Foundation Concrete Perimeter
Sewer Public Sewer
Water Public
Level or Stories Two
Structure Type Brick,Concrete,Frame
Schools
Elementary Schools Cherry Hills Village
Middle Schools West
High Schools Cherry Creek
School District Cherry Creek 5
Others
Senior Community No
Ownership Individual
Acceptable Financing Cash, Conventional, Jumbo, VA Loan
Listing Terms Cash, Conventional, Jumbo, VA Loan
Special Listing Condition None
Read Less Info
Want to know what your home might be worth? Contact us for a FREE valuation!

Our team is ready to help you sell your home for the highest possible price ASAP

© 2024 METROLIST, INC., DBA RECOLORADO® – All Rights Reserved
6455 S. Yosemite St., Suite 500 Greenwood Village, CO 80111 USA
Bought with RE/MAX of Cherry Creek
GET MORE INFORMATION

Austin Lanpher
Team Lead | License ID: FA100085834
Team Lead License ID: FA100085834




