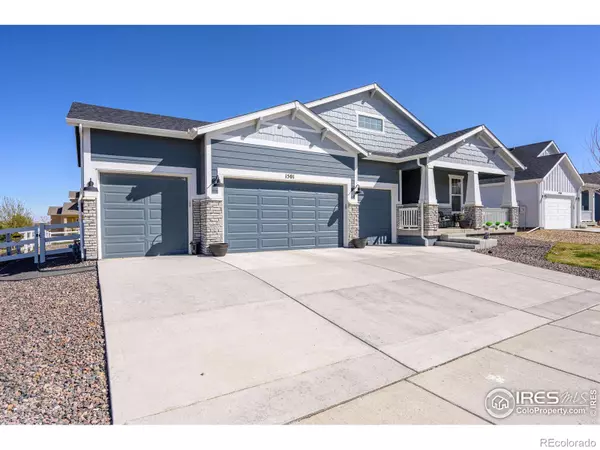For more information regarding the value of a property, please contact us for a free consultation.
Key Details
Sold Price $720,000
Property Type Single Family Home
Sub Type Single Family Residence
Listing Status Sold
Purchase Type For Sale
Square Footage 3,294 sqft
Price per Sqft $218
Subdivision Severance Shores
MLS Listing ID IR1006765
Sold Date 07/29/24
Bedrooms 4
Full Baths 1
Half Baths 1
Three Quarter Bath 1
HOA Y/N No
Abv Grd Liv Area 2,221
Originating Board recolorado
Year Built 2019
Annual Tax Amount $6,219
Tax Year 2023
Lot Size 8,712 Sqft
Acres 0.2
Property Description
This exquisite home with a 4-car garage is just east of Fort Collins, perfectly situated on the edge of Severance and Windsor. No details were spared- this corner-lot home boasts meticulous design and luxury touches throughout. You'll love the thoughtfully open and inviting layout, enhanced by natural light filtering through tall ceilings and ceiling-to-floor windows. The cozy fireplace adds warmth to the atmosphere, complemented by engineered hardwood flooring in impeccable condition .The heart of this home is the chef's kitchen, featuring quartz countertops, a double oven, gas range, coffee bar, and a massive island perfect for gatherings. A walk-in pantry adds convenience and storage. Outside you'll find a spacious patio, next to open space -- a perfect setting for entertaining or quiet relaxation. The main living area showcases custom, automatic window treatments for privacy and ambiance. The primary bedroom ensuite is a retreat in itself, with double sinks, a vanity, linen closet, spa shower, and a generously sized walk-in closet. The basement offers a wet bar, versatile living space with a half bath, 9-foot ceilings, and great natural light. Additionally, there's a bonus unfinished room providing ample storage or an easy conversion to a 4th bedroom. Immaculately maintained and designed for comfort and luxury, this home seamlessly combines the charm of country living with sophisticated modern amenities, offering a lifestyle of relaxation and refinement.
Location
State CO
County Weld
Zoning RES
Rooms
Main Level Bedrooms 3
Interior
Interior Features Open Floorplan
Heating Forced Air
Cooling Central Air
Flooring Tile
Fireplaces Type Gas
Fireplace N
Appliance Dishwasher, Double Oven, Microwave, Oven, Refrigerator
Exterior
Parking Features Oversized
Garage Spaces 4.0
Utilities Available Electricity Available, Natural Gas Available
Roof Type Composition
Total Parking Spaces 4
Garage Yes
Building
Lot Description Corner Lot, Sprinklers In Front
Sewer Public Sewer
Water Public
Level or Stories One
Structure Type Wood Frame
Schools
Elementary Schools Grand View
Middle Schools Severance
High Schools Severance
School District Other
Others
Ownership Individual
Acceptable Financing Cash, Conventional, FHA, VA Loan
Listing Terms Cash, Conventional, FHA, VA Loan
Read Less Info
Want to know what your home might be worth? Contact us for a FREE valuation!

Our team is ready to help you sell your home for the highest possible price ASAP

© 2024 METROLIST, INC., DBA RECOLORADO® – All Rights Reserved
6455 S. Yosemite St., Suite 500 Greenwood Village, CO 80111 USA
Bought with Pro Realty, LLC
GET MORE INFORMATION

Austin Lanpher
Team Lead | License ID: FA100085834
Team Lead License ID: FA100085834




