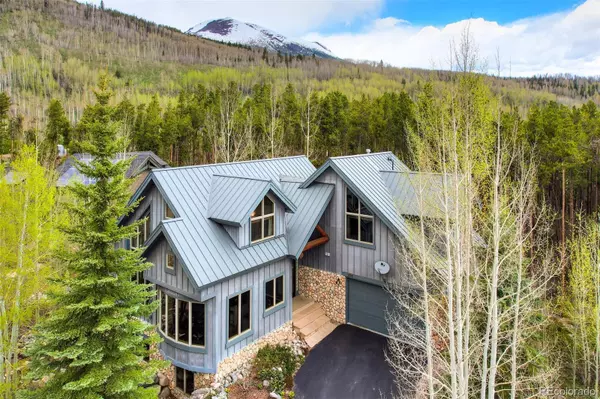For more information regarding the value of a property, please contact us for a free consultation.
Key Details
Sold Price $2,350,000
Property Type Single Family Home
Sub Type Single Family Residence
Listing Status Sold
Purchase Type For Sale
Square Footage 3,562 sqft
Price per Sqft $659
Subdivision Reserve At Frisco
MLS Listing ID 5839304
Sold Date 07/29/24
Style Contemporary
Bedrooms 4
Full Baths 3
Half Baths 1
Three Quarter Bath 1
Condo Fees $350
HOA Fees $29/ann
HOA Y/N Yes
Abv Grd Liv Area 2,328
Originating Board recolorado
Year Built 1999
Annual Tax Amount $4,677
Tax Year 2022
Lot Size 0.310 Acres
Acres 0.31
Property Description
Thoughtfully designed & impeccably maintained custom home backing open space on an exceptionally private wooded lot in the Reserve, Frisco’s most coveted neighborhood. Enjoy regular visits from wildlife & easy strolls to Main Street, Whole Foods, or the lakefront. Massive multi-story windows welcome breathtaking natural light, mountain & forest views from all directions. Three levels of well-planned space with multiple living areas, four private bedrooms plus a sunlit office & a loft, four and a half baths, a mudroom, a full laundry room, and an attached 2 car garage. Artisan details abound: a central staircase constructed using lodgepole pine sourced on the property, custom metalwork for the fireplace, deck, and front door, a professionally designed wine cellar for more than 500 bottles, and a custom built water feature that blends perfectly with its natural surroundings. The major investments have been made so you can move right in and relax from day one - new boiler (with in-floor radiant heat throughout), water heater, cement board siding, metal roof, and fire mitigation. An open living, dining, and kitchen area with vaulted ceilings made for entertaining flows out onto the back deck overlooking the professionally landscaped yard & gurgling stream. The kitchen features high-quality wood cabinets, professional appliances including double ovens, a Subzero fridge, and gas cooktop, an island with counter seating, and a walk-in pantry. Ample space for all your guests; each bedroom is positioned for optimal privacy & includes access to a full bathroom. The primary suite boasts a five piece bath with a jetted tub, steam shower, and professionally organized walk-in closet. Aspens & evergreens surrounding the entire home evoke a treehouse feel anchored by lush perennial gardens on an automatic irrigation system. Generous mudroom storage, an oversized laundry room with a utility sink, a south-facing driveway, and bonus storage throughout round out the list of amenities.
Location
State CO
County Summit
Rooms
Basement Finished, Full
Interior
Interior Features Built-in Features, Entrance Foyer, Five Piece Bath, Granite Counters, High Ceilings, Jet Action Tub, Kitchen Island, Primary Suite, Tile Counters, Vaulted Ceiling(s), Walk-In Closet(s), Wired for Data
Heating Natural Gas, Radiant
Cooling None
Flooring Carpet, Stone, Tile
Fireplaces Number 2
Fireplaces Type Basement, Gas, Living Room
Fireplace Y
Appliance Dishwasher, Disposal, Dryer, Gas Water Heater, Microwave, Oven, Range, Range Hood, Refrigerator, Washer
Exterior
Exterior Feature Water Feature
Garage Spaces 2.0
Utilities Available Cable Available, Electricity Connected, Natural Gas Connected
View Mountain(s)
Roof Type Metal
Total Parking Spaces 2
Garage Yes
Building
Sewer Public Sewer
Water Public
Level or Stories Two
Structure Type Frame
Schools
Elementary Schools Frisco
Middle Schools Summit
High Schools Summit
School District Summit Re-1
Others
Senior Community No
Ownership Individual
Acceptable Financing Cash, Conventional, FHA, VA Loan
Listing Terms Cash, Conventional, FHA, VA Loan
Special Listing Condition None
Read Less Info
Want to know what your home might be worth? Contact us for a FREE valuation!

Our team is ready to help you sell your home for the highest possible price ASAP

© 2024 METROLIST, INC., DBA RECOLORADO® – All Rights Reserved
6455 S. Yosemite St., Suite 500 Greenwood Village, CO 80111 USA
Bought with Omni Real Estate Company Inc
GET MORE INFORMATION

Austin Lanpher
Team Lead | License ID: FA100085834
Team Lead License ID: FA100085834




