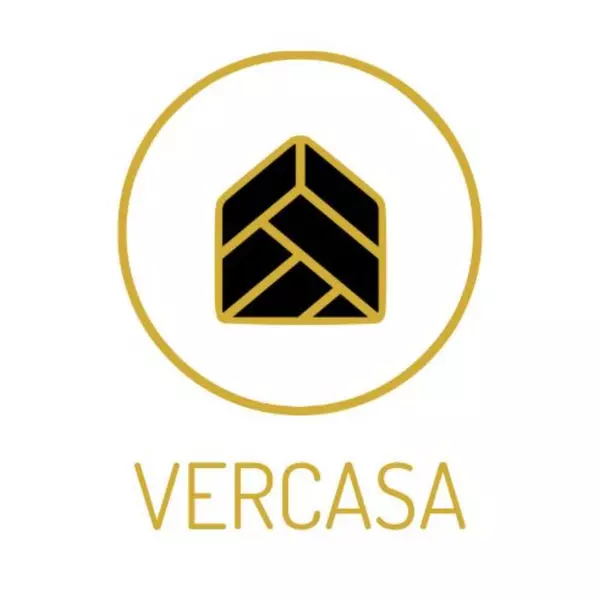For more information regarding the value of a property, please contact us for a free consultation.
Key Details
Sold Price $920,000
Property Type Single Family Home
Sub Type Single Family Residence
Listing Status Sold
Purchase Type For Sale
Square Footage 3,484 sqft
Price per Sqft $264
Subdivision Game Trail
MLS Listing ID 5320704
Sold Date 08/21/24
Style Mountain Contemporary
Bedrooms 3
Full Baths 2
Half Baths 1
Condo Fees $1,076
HOA Fees $89/ann
HOA Y/N Yes
Abv Grd Liv Area 1,752
Originating Board recolorado
Year Built 2003
Annual Tax Amount $2,065
Tax Year 2022
Lot Size 3.610 Acres
Acres 3.61
Property Sub-Type Single Family Residence
Property Description
Your dream home awaits. This 3484 square foot home was designed with views, comfort and efficiency. The views from every window and deck are outstanding. The main floor has a large great room with stone gas fireplace, white oak #2 hardwood open to the LARGE kitchen. This open floor plan is ideal for entertaining. Kitchen cabinets are hickory while the living room cabinets are red oak. The adjoining pantry and laundry are combined for convenient access to the kitchen and attached 2 car extra deep garage. The primary suite is also on the main floor and includes many built-ins such as a headboard with book shelf and 3 separate lights for reading, a window seat with extra storage, an adjoining office with access to a private covered deck . The primary bath has an extra long jetted tub and a block glass shower wall for additional light. The lower level has outside access, a large family room with small microwave, fridge and sink and 2 very large bedrooms with a full bath. There is also a full sized THEATER ROOM with seating for 7 with all included theater equipment and theater seating. Window coverings have been removed to show the potential other use if you do not need the theater. All outside decks are finished with Lifetime wood treatment. In 2021 the outside stucco was redone with ConFlex SherLastic elastomeric coating. In 2017 a new boiler was installed. This beautiful and well maintained home has so much to offer and is priced well below current market valuations. The Seller is extremely motivated as indicated by the drastic price reduction. This is a must see.
Location
State CO
County Chaffee
Zoning RR
Rooms
Basement Finished, Full, Walk-Out Access
Main Level Bedrooms 1
Interior
Interior Features Audio/Video Controls, Built-in Features, Ceiling Fan(s), Eat-in Kitchen, High Ceilings, Open Floorplan, Pantry, Primary Suite, Smoke Free, T&G Ceilings, Tile Counters, Vaulted Ceiling(s), Walk-In Closet(s), Wired for Data
Heating Baseboard, Hot Water, Passive Solar, Propane
Cooling None
Flooring Carpet, Tile, Wood
Fireplaces Number 1
Fireplaces Type Gas, Great Room
Equipment Home Theater
Fireplace Y
Appliance Bar Fridge, Cooktop, Dishwasher, Disposal, Double Oven, Down Draft, Dryer, Gas Water Heater, Microwave, Range, Refrigerator, Washer
Exterior
Exterior Feature Balcony, Rain Gutters
Parking Features Concrete, Driveway-Gravel, Finished, Insulated Garage
Garage Spaces 2.0
Fence None
Utilities Available Electricity Connected, Internet Access (Wired), Natural Gas Not Available, Phone Connected, Propane
View City, Meadow, Mountain(s), Valley
Roof Type Architecural Shingle
Total Parking Spaces 2
Garage Yes
Building
Lot Description Rock Outcropping, Rolling Slope
Foundation Concrete Perimeter
Sewer Septic Tank
Level or Stories Two
Structure Type Frame,ICFs (Insulated Concrete Forms),Stucco
Schools
Elementary Schools Avery Parsons
Middle Schools Buena Vista
High Schools Buena Vista
School District Buena Vista R-31
Others
Senior Community No
Ownership Corporation/Trust
Acceptable Financing Cash, Conventional
Listing Terms Cash, Conventional
Special Listing Condition None
Pets Allowed Cats OK, Dogs OK, Yes
Read Less Info
Want to know what your home might be worth? Contact us for a FREE valuation!

Our team is ready to help you sell your home for the highest possible price ASAP

© 2025 METROLIST, INC., DBA RECOLORADO® – All Rights Reserved
6455 S. Yosemite St., Suite 500 Greenwood Village, CO 80111 USA
Bought with First Colorado Land Office, Inc.
GET MORE INFORMATION
Vercasa BUY.SELL.INVEST.
Team Lead | License ID: FA100085834
Team Lead License ID: FA100085834




