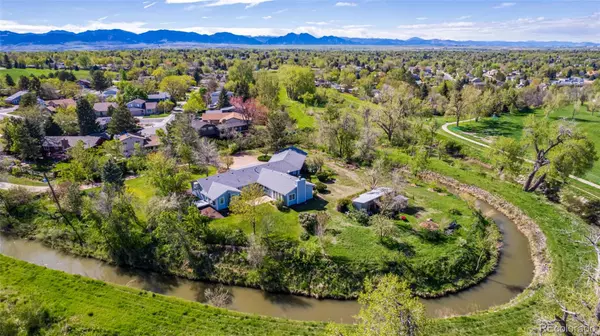For more information regarding the value of a property, please contact us for a free consultation.
Key Details
Sold Price $1,100,000
Property Type Single Family Home
Sub Type Single Family Residence
Listing Status Sold
Purchase Type For Sale
Square Footage 2,775 sqft
Price per Sqft $396
MLS Listing ID 9659521
Sold Date 08/23/24
Style Traditional
Bedrooms 4
Full Baths 2
Half Baths 1
HOA Y/N No
Abv Grd Liv Area 2,775
Originating Board recolorado
Year Built 1950
Annual Tax Amount $6,047
Tax Year 2023
Lot Size 1.290 Acres
Acres 1.29
Property Description
Off the beaten path, nestled on a secluded 1.288-acre lot, and directly backing to Indian Tree Golf Course, this charming 4BD/3BTH home in the highly rated Club Crest neighborhood is one you can’t miss out on! Bring your toys, there is NO HOA. This is the perfect home for anyone who wants ample space to create their own memories of love and laughter, for years to come. Step inside and feel the welcomed warmth of the natural-light-filled living spaces. Cozy wood-burning brick fireplace in the living room. Make entertaining effortless and delight your inner chef with plenty of counter, cabinet and workspace in the kitchen. The primary bedroom has a walk-in-closet, a large ensuite bath, and the three secondary bedrooms are very spacious. The large park-like backyard is private, and perfect for outdoor gatherings, with lots of space to run and play. 3-Car Detached Garage with workshop. Make every day commuting and errands a breeze with close proximity to Downtown Denver, Boulder or the Rocky Mountains; you won't find a more convenient location.
Location
State CO
County Jefferson
Rooms
Basement Crawl Space
Main Level Bedrooms 4
Interior
Interior Features Eat-in Kitchen, Kitchen Island, Primary Suite, Walk-In Closet(s)
Heating Forced Air
Cooling Evaporative Cooling
Flooring Carpet, Linoleum, Wood
Fireplaces Number 1
Fireplaces Type Living Room, Wood Burning
Fireplace Y
Appliance Dishwasher, Disposal, Dryer, Microwave, Oven, Refrigerator, Washer
Laundry In Unit
Exterior
Exterior Feature Private Yard, Rain Gutters
Garage Spaces 3.0
Roof Type Composition
Total Parking Spaces 3
Garage No
Building
Lot Description Borders Public Land, Level, Open Space
Sewer Public Sewer
Water Public
Level or Stories One
Structure Type Frame,Wood Siding
Schools
Elementary Schools Warder
Middle Schools Moore
High Schools Pomona
School District Jefferson County R-1
Others
Senior Community No
Ownership Individual
Acceptable Financing Cash, Conventional, FHA
Listing Terms Cash, Conventional, FHA
Special Listing Condition None
Read Less Info
Want to know what your home might be worth? Contact us for a FREE valuation!

Our team is ready to help you sell your home for the highest possible price ASAP

© 2024 METROLIST, INC., DBA RECOLORADO® – All Rights Reserved
6455 S. Yosemite St., Suite 500 Greenwood Village, CO 80111 USA
Bought with Real Broker LLC
GET MORE INFORMATION

Austin Lanpher
Team Lead | License ID: FA100085834
Team Lead License ID: FA100085834




