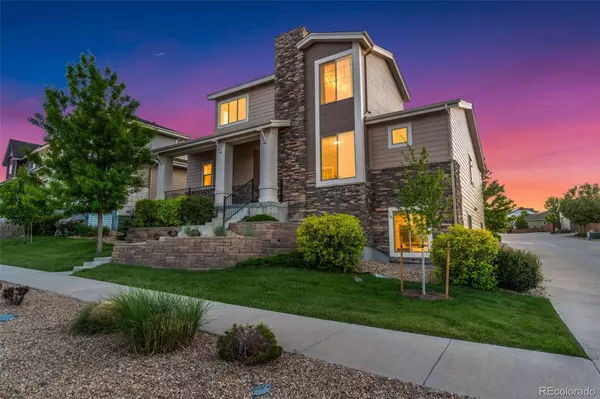For more information regarding the value of a property, please contact us for a free consultation.
Key Details
Sold Price $790,000
Property Type Single Family Home
Sub Type Single Family Residence
Listing Status Sold
Purchase Type For Sale
Square Footage 3,611 sqft
Price per Sqft $218
Subdivision Candelas
MLS Listing ID 6603037
Sold Date 08/28/24
Style Traditional
Bedrooms 4
Full Baths 3
Half Baths 1
Condo Fees $526
HOA Fees $175/qua
HOA Y/N Yes
Abv Grd Liv Area 2,511
Originating Board recolorado
Year Built 2015
Annual Tax Amount $9,097
Tax Year 2023
Lot Size 6,534 Sqft
Acres 0.15
Property Description
Spotless Candelas Home by this Meticulous Homeowner. This Village Home has tons of upgrades and owner updates. The mature landscaping leads up to the entry of this home that features a covered front porch and new railings. Entering the foyer are beautiful hardwood floors, a double-sided gas fireplace and a home office. On the other side of the gas fireplace is the living room with an open concept to the kitchen that features a granite breakfast bar island with sink, pendant lighting, 42’ cabinets, new designer backsplash and stainless-steel appliances. The kitchen slider door opens to the back yard and two-tiered patio equipped with hot tub. The kitchen also leads to a drop zone for coats, shoes and personal items with door that opens to the oversized 3 car garage. Enjoy the comfort of a main floor primary suite with double sinks, soaking tub and massive walk-in closet. You don’t have to go to far to the main floor laundry. Upstairs features an additional 2 bedrooms and a full bath with double sinks. The finished garden/basement level features full vinyl flooring, an entertainment service bar and a huge family room connected to an expansive 4th bedroom and another full bathroom. New Carpet Installed in May '24, New Exterior Paint April '24. Your Summer will be Amazing with all the trails, parks and pool only 2 blocks away! Don’t wait too long to see this one…
Location
State CO
County Jefferson
Rooms
Basement Finished, Sump Pump, Unfinished
Main Level Bedrooms 1
Interior
Interior Features Central Vacuum, Eat-in Kitchen, Entrance Foyer, Five Piece Bath, Granite Counters, High Ceilings, Kitchen Island, Open Floorplan, Pantry, Primary Suite, Hot Tub, Walk-In Closet(s)
Heating Forced Air
Cooling Air Conditioning-Room
Flooring Carpet, Vinyl, Wood
Fireplaces Number 1
Fireplaces Type Gas
Fireplace Y
Appliance Dishwasher, Disposal, Microwave, Oven, Range, Refrigerator, Sump Pump
Exterior
Exterior Feature Private Yard, Spa/Hot Tub
Garage Concrete, Oversized
Garage Spaces 3.0
Fence Full
Pool Outdoor Pool
Utilities Available Cable Available, Electricity Connected, Natural Gas Connected, Phone Available
Roof Type Composition
Total Parking Spaces 3
Garage Yes
Building
Foundation Slab
Sewer Public Sewer
Water Public
Level or Stories Two
Structure Type Frame,Stone
Schools
Elementary Schools Three Creeks
Middle Schools Three Creeks
High Schools Ralston Valley
School District Jefferson County R-1
Others
Senior Community No
Ownership Agent Owner
Acceptable Financing Cash, Conventional, FHA, VA Loan
Listing Terms Cash, Conventional, FHA, VA Loan
Special Listing Condition None
Read Less Info
Want to know what your home might be worth? Contact us for a FREE valuation!

Our team is ready to help you sell your home for the highest possible price ASAP

© 2024 METROLIST, INC., DBA RECOLORADO® – All Rights Reserved
6455 S. Yosemite St., Suite 500 Greenwood Village, CO 80111 USA
Bought with eXp Realty, LLC
GET MORE INFORMATION

Austin Lanpher
Team Lead | License ID: FA100085834
Team Lead License ID: FA100085834




