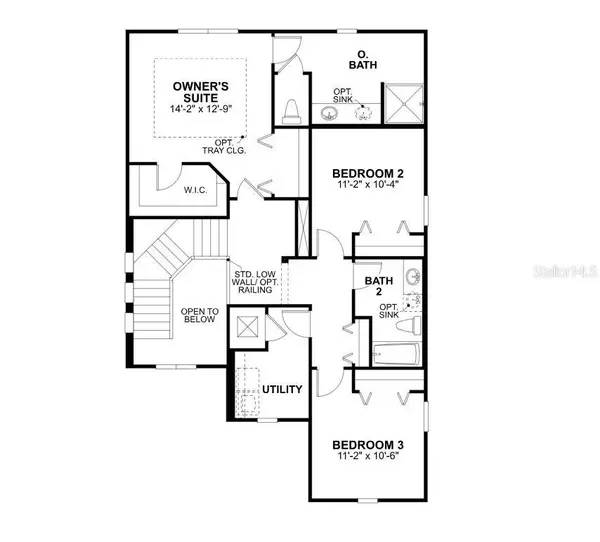For more information regarding the value of a property, please contact us for a free consultation.
Key Details
Sold Price $391,020
Property Type Single Family Home
Sub Type Single Family Residence
Listing Status Sold
Purchase Type For Sale
Square Footage 2,143 sqft
Price per Sqft $182
Subdivision Cobblestone
MLS Listing ID T3533107
Sold Date 08/29/24
Bedrooms 3
Full Baths 2
Half Baths 1
HOA Fees $13/ann
HOA Y/N Yes
Originating Board Stellar MLS
Year Built 2024
Annual Tax Amount $1,925
Lot Size 4,791 Sqft
Acres 0.11
Lot Dimensions 40 X 120
Property Description
Under Construction. Community Amenity Center Opening Soon! Beautiful New Construction Home!
Welcome to your dream home at 3007 Adams Cross Drive in the vibrant city of Zephyrhills, FL. This stunning 4-bedroom, 3-bathroom home is now available for sale, offering a perfect balance of comfort and modern living.
Situated in a welcoming community, this 2-story property boasts new construction by M/I Homes, ensuring quality craftsmanship and attention to detail throughout. With a sizable 2,143 square feet of living space, there's ample room for you and your loved ones to spread out and make lasting memories.
The main level welcomes you with a spacious and bright living area, ideal for relaxing or entertaining guests. The well-appointed kitchen is a chef's delight, featuring modern appliances and plenty of storage space for all your culinary needs. A first-floor bedroom near the kitchen makes for the ideal guest bedroom.
Upstairs, you'll find 3 more bedrooms bedrooms, each offering a peaceful retreat at the end of the day. Step outside to discover the outdoor space perfect for enjoying the Florida sunshine. Whether you want to sip your morning coffee on the patio or host a barbecue with friends, this property has it all.
The 2-car garage provides convenient parking and additional storage space.
Beyond the property's features, the location is another highlight. Zephyrhills offers a charming small-town feel with easy access to urban amenities. From local shops and restaurants to parks and recreational areas, there's something for everyone to enjoy.
Location
State FL
County Pasco
Community Cobblestone
Zoning MPUD
Rooms
Other Rooms Den/Library/Office
Interior
Interior Features Kitchen/Family Room Combo, Living Room/Dining Room Combo, PrimaryBedroom Upstairs, Smart Home, Stone Counters, Thermostat, Tray Ceiling(s), Walk-In Closet(s)
Heating Heat Pump
Cooling Central Air
Flooring Carpet, Tile
Furnishings Unfurnished
Fireplace false
Appliance Built-In Oven, Cooktop, Dishwasher, Disposal, Dryer, Exhaust Fan, Microwave, Refrigerator, Washer
Laundry Inside, Laundry Room
Exterior
Exterior Feature Irrigation System, Lighting, Sidewalk, Sliding Doors
Garage Covered, Driveway
Garage Spaces 2.0
Community Features Community Mailbox, Deed Restrictions, Irrigation-Reclaimed Water, Playground, Pool, Sidewalks
Utilities Available BB/HS Internet Available, Cable Available, Electricity Connected, Public, Sewer Connected, Water Connected
Amenities Available Pool
Roof Type Shingle
Porch Covered, Patio
Attached Garage true
Garage true
Private Pool No
Building
Lot Description In County, Level, Sidewalk, Paved
Entry Level Two
Foundation Slab
Lot Size Range 0 to less than 1/4
Builder Name M/I HOMES
Sewer Private Sewer
Water Public
Architectural Style Custom, Florida
Structure Type Block,Stucco,Wood Frame
New Construction true
Schools
Elementary Schools Chester W Taylor Elemen-Po
Middle Schools Raymond B Stewart Middle-Po
High Schools Zephryhills High School-Po
Others
Pets Allowed Cats OK, Dogs OK, Yes
HOA Fee Include Pool
Senior Community No
Ownership Fee Simple
Monthly Total Fees $13
Acceptable Financing Cash, Conventional, FHA, VA Loan
Membership Fee Required Required
Listing Terms Cash, Conventional, FHA, VA Loan
Num of Pet 2
Special Listing Condition None
Read Less Info
Want to know what your home might be worth? Contact us for a FREE valuation!

Our team is ready to help you sell your home for the highest possible price ASAP

© 2024 My Florida Regional MLS DBA Stellar MLS. All Rights Reserved.
Bought with CARTER CLAYTON REALTY
GET MORE INFORMATION

Austin Lanpher
Team Lead | License ID: FA100085834
Team Lead License ID: FA100085834




