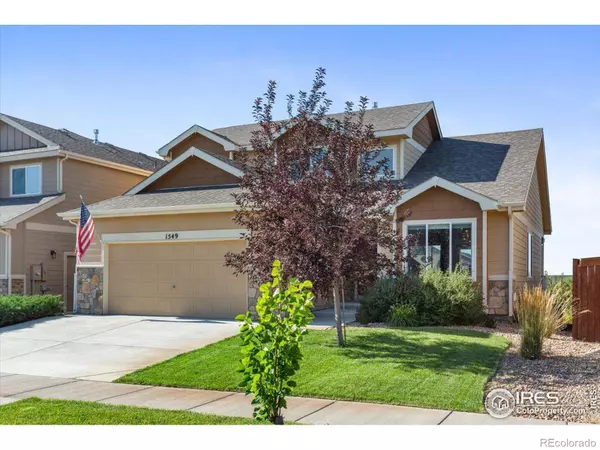For more information regarding the value of a property, please contact us for a free consultation.
Key Details
Sold Price $510,000
Property Type Single Family Home
Sub Type Single Family Residence
Listing Status Sold
Purchase Type For Sale
Square Footage 1,698 sqft
Price per Sqft $300
Subdivision Raindance
MLS Listing ID IR1015964
Sold Date 09/05/24
Bedrooms 3
Full Baths 2
Half Baths 1
Condo Fees $300
HOA Fees $25/ann
HOA Y/N Yes
Abv Grd Liv Area 1,698
Originating Board recolorado
Year Built 2018
Annual Tax Amount $4,265
Tax Year 2023
Lot Size 5,662 Sqft
Acres 0.13
Property Description
Assumable FHA Loan - call for details! This light and bright 2 story home is thoughtfully designed, with high ceilings and abundant natural light. The tasteful upgrades including a custom lighting package, powered Lutron window shades, luxury vinyl plank flooring throughout the main level, quartz counters, new backsplash, a fully owned (no monthly lease) security system and much more. Step in the front door and you'll love the wide open layout, social kitchen island, and dual living spaces on the main level. The main floor primary bedroom is spacious, includes a private ensuite bathroom, and the walk in closet offers all the space you need. Upstairs you'll find two generous guest bedrooms, and a full bath. The back yard is fully fenced and kept green with a full sprinkler system. This is your chance to grab a tastefully updated, well laid out home in the ever popular Raindance community! From the best community pool in Northern Colorado, to the access to the longest golf course in North America, or casual fishing and dining at Ted's Trout Pond, plus the brand new Raindance Elementary just a short walk away, Raindance is truly a lifestyle and perfectly located for easy access to all of Northern Colorado.
Location
State CO
County Weld
Zoning RL
Rooms
Basement Bath/Stubbed, Full, Unfinished
Main Level Bedrooms 1
Interior
Interior Features Open Floorplan, Pantry, Vaulted Ceiling(s), Walk-In Closet(s)
Heating Forced Air
Cooling Central Air
Fireplace N
Appliance Dishwasher, Microwave, Oven, Refrigerator
Exterior
Garage Spaces 2.0
Fence Fenced
Utilities Available Cable Available, Electricity Available, Natural Gas Available
Roof Type Composition
Total Parking Spaces 2
Garage Yes
Building
Lot Description Level, Sprinklers In Front
Sewer Public Sewer
Water Public
Level or Stories One, Two
Structure Type Wood Frame
Schools
Elementary Schools Skyview
Middle Schools Windsor
High Schools Windsor
School District Other
Others
Ownership Individual
Acceptable Financing Cash, Conventional, FHA, VA Loan
Listing Terms Cash, Conventional, FHA, VA Loan
Read Less Info
Want to know what your home might be worth? Contact us for a FREE valuation!

Our team is ready to help you sell your home for the highest possible price ASAP

© 2024 METROLIST, INC., DBA RECOLORADO® – All Rights Reserved
6455 S. Yosemite St., Suite 500 Greenwood Village, CO 80111 USA
Bought with RE/MAX Alliance-Loveland
GET MORE INFORMATION

Austin Lanpher
Team Lead | License ID: FA100085834
Team Lead License ID: FA100085834




