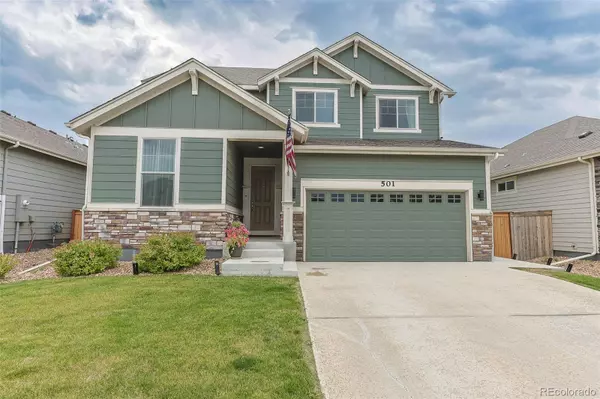For more information regarding the value of a property, please contact us for a free consultation.
Key Details
Sold Price $540,765
Property Type Single Family Home
Sub Type Single Family Residence
Listing Status Sold
Purchase Type For Sale
Square Footage 2,261 sqft
Price per Sqft $239
Subdivision Prairie Star
MLS Listing ID 5727481
Sold Date 09/20/24
Style Contemporary
Bedrooms 4
Full Baths 1
Half Baths 1
Three Quarter Bath 1
HOA Y/N No
Abv Grd Liv Area 2,261
Originating Board recolorado
Year Built 2019
Annual Tax Amount $4,753
Tax Year 2023
Lot Size 5,227 Sqft
Acres 0.12
Property Description
SELLER IS WILLING TO GIVE UP AN ALLOWANCE FOR A BUY-DOWN OR PURCHASE PRICE REDUCTION WITH AN ACCEPTABLE OFFER. Assumable Loan. Don't miss this like-new 2-Story Richfield home with Mountain Views and Jellyfish Lighting! This residence boasts a bright and open floor plan designed for modern living and entertaining. The main level features a stunning kitchen with granite countertops, a gas stove, a large pantry, stainless steel appliances, and an abundance of cabinet space. Adjacent to the kitchen is a dining area perfect for family meals and gatherings. The spacious living room is ideal for relaxation and entertaining, while a main level bedroom/office offers flexible space to suit your needs. A convenient half bath completes the main level.On the upper level, you'll find a large loft area that serves as a versatile space great for a game room, extra office, or playroom. The primary bedroom includes an attached bath for your private retreat. Two additional bedrooms are spacious and comfortable, sharing a full bath. The upper level laundry room adds convenience to your daily routine. Check out the finished, insulated and painted garage. The neighborhood offers a variety of amenities, including tennis and pickleball courts, a basketball court, and a horseshoe area. Nearby, you'll find dog parks, trails, playgrounds, gardens, and more. This prime location is just minutes from downtown Loveland and Berthoud, offering easy access to shopping, dining, and entertainment. Don't miss the opportunity to make this beautiful home yours! Schedule a viewing today and experience the best of Berthoud living.
Location
State CO
County Larimer
Rooms
Basement Crawl Space
Main Level Bedrooms 1
Interior
Interior Features Eat-in Kitchen, Kitchen Island, Open Floorplan, Pantry, Walk-In Closet(s)
Heating Forced Air
Cooling Central Air
Flooring Carpet, Tile, Vinyl
Fireplace N
Appliance Dishwasher, Disposal, Dryer, Microwave, Oven, Refrigerator, Washer
Exterior
Garage Spaces 2.0
Utilities Available Cable Available, Electricity Connected, Natural Gas Connected, Phone Connected
Roof Type Composition
Total Parking Spaces 2
Garage Yes
Building
Lot Description Level, Sprinklers In Front, Sprinklers In Rear
Sewer Public Sewer
Water Public
Level or Stories Two
Structure Type Frame
Schools
Elementary Schools Carrie Martin
Middle Schools Bill Reed
High Schools Thompson Valley
School District Thompson R2-J
Others
Senior Community No
Ownership Individual
Acceptable Financing Cash, Conventional, FHA, VA Loan
Listing Terms Cash, Conventional, FHA, VA Loan
Special Listing Condition None
Read Less Info
Want to know what your home might be worth? Contact us for a FREE valuation!

Our team is ready to help you sell your home for the highest possible price ASAP

© 2024 METROLIST, INC., DBA RECOLORADO® – All Rights Reserved
6455 S. Yosemite St., Suite 500 Greenwood Village, CO 80111 USA
Bought with Resident Realty
GET MORE INFORMATION

Austin Lanpher
Team Lead | License ID: FA100085834
Team Lead License ID: FA100085834




