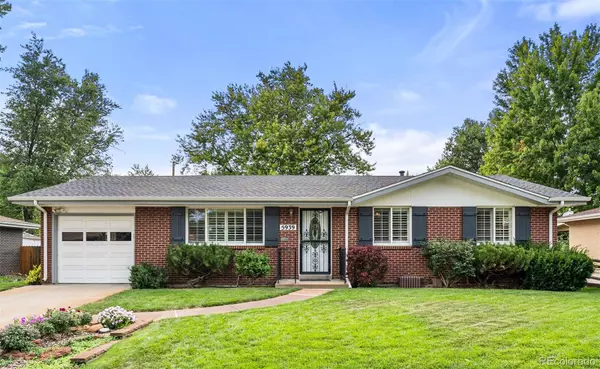For more information regarding the value of a property, please contact us for a free consultation.
Key Details
Sold Price $630,000
Property Type Single Family Home
Sub Type Single Family Residence
Listing Status Sold
Purchase Type For Sale
Square Footage 2,630 sqft
Price per Sqft $239
Subdivision Alta Vista
MLS Listing ID 4139972
Sold Date 09/20/24
Style Traditional
Bedrooms 4
Full Baths 1
Three Quarter Bath 1
HOA Y/N No
Abv Grd Liv Area 1,447
Originating Board recolorado
Year Built 1959
Annual Tax Amount $2,826
Tax Year 2023
Lot Size 6,969 Sqft
Acres 0.16
Property Description
Timeless brick ranch near Olde Town Arvada has had the same owners since it was built in 1959. Well-maintained and showcasing retro charm, this comfortable residence reflects true pride of ownership. Whether you are an investor looking to add value or a savvy buyer ready to customize your own updates, this is the one you’ve been waiting for. Welcoming layout features a large living room, spacious kitchen, and adjoining dining room. The kitchen, which includes five-year old stainless steel appliances, has real hardwood floors, and there are also hardwoods hiding under much of the carpeting on the main floor. With its cozy gas fireplace, the family room addition in back offers great space for gathering and relaxation. Rounding out the main level are three bedrooms and a full bath. Crisp white plantation shutters adorn most windows on this floor. Downstairs you will find a fourth non-conforming bedroom (or office), a bath with shower, laundry, tons of storage, and a huge recreation area, complete with pool table (included) and a cool retro bar. For even more enjoyment, retreat to a backyard oasis which boasts a covered patio, deck with open and covered areas, storage unit, tool shed with electricity, garden shed, irrigation well, and a pristine manicured lawn. The grandfathered-in well gives you the ability to water your lawn much smarter and cheaper than with city water. Home also features an extended garage with workshop. Roof was replaced and electrical was upgraded in the past eight to ten years. Quiet Alta Vista neighborhood affords you proximity to the shops, restaurants and light rail of Olde Town Arvada while still being tucked away from the hustle and bustle. The lovely Ralston Central Park is also just around the corner. Take advantage of the opportunity to make this sweet home exactly what you want it to be!
Location
State CO
County Jefferson
Rooms
Basement Finished, Full
Main Level Bedrooms 3
Interior
Interior Features Built-in Features, Ceiling Fan(s), Eat-in Kitchen, Laminate Counters, Smoke Free, Wet Bar
Heating Forced Air
Cooling Air Conditioning-Room, Attic Fan
Flooring Carpet, Tile, Vinyl, Wood
Fireplaces Number 1
Fireplaces Type Family Room, Gas
Fireplace Y
Appliance Dishwasher, Dryer, Microwave, Oven, Refrigerator, Washer
Laundry In Unit
Exterior
Exterior Feature Lighting, Private Yard
Garage Concrete, Dry Walled, Lighted, Oversized, Storage
Garage Spaces 1.0
Fence Partial
Utilities Available Electricity Connected, Natural Gas Connected
Roof Type Composition
Total Parking Spaces 3
Garage Yes
Building
Lot Description Irrigated, Landscaped, Level, Near Public Transit
Sewer Public Sewer
Water Public
Level or Stories One
Structure Type Brick
Schools
Elementary Schools Fitzmorris
Middle Schools Arvada K-8
High Schools Arvada
School District Jefferson County R-1
Others
Senior Community No
Ownership Individual
Acceptable Financing Cash, Conventional, FHA, VA Loan
Listing Terms Cash, Conventional, FHA, VA Loan
Special Listing Condition None
Read Less Info
Want to know what your home might be worth? Contact us for a FREE valuation!

Our team is ready to help you sell your home for the highest possible price ASAP

© 2024 METROLIST, INC., DBA RECOLORADO® – All Rights Reserved
6455 S. Yosemite St., Suite 500 Greenwood Village, CO 80111 USA
Bought with LIV Sotheby's International Realty
GET MORE INFORMATION

Austin Lanpher
Team Lead | License ID: FA100085834
Team Lead License ID: FA100085834




