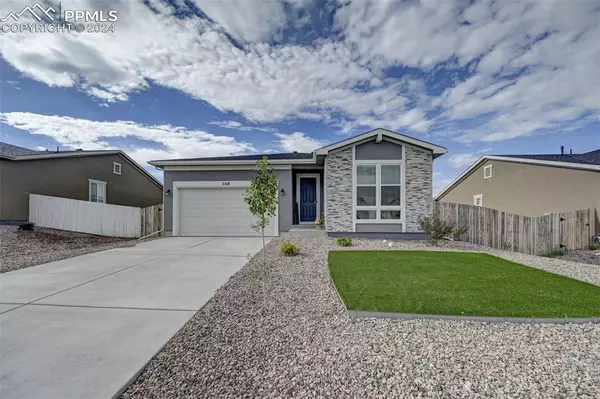For more information regarding the value of a property, please contact us for a free consultation.
Key Details
Sold Price $407,000
Property Type Single Family Home
Sub Type Single Family
Listing Status Sold
Purchase Type For Sale
Square Footage 1,744 sqft
Price per Sqft $233
MLS Listing ID 9101295
Sold Date 10/01/24
Style Ranch
Bedrooms 3
Full Baths 2
Construction Status Existing Home
HOA Y/N No
Year Built 2021
Annual Tax Amount $2,207
Tax Year 2023
Lot Size 6,970 Sqft
Property Description
This like-new popular Richmond American Homes model is truly main-level living without missing any of the features of a multi-level home! Enter to a large front hallway with luxury vinyl plank flooring throughout the main level, and views extending all the way to the back of the home! At the front of the home is an open office that could also be used for playroom, library, homework area or whatever suits your needs! The huge living room, dining room, kitchen space is flooded with natural light and super flexible for structuring however you want. The sleek kitchen has on-trend colored cabinets, a huge pantry, a big quartz island with seating for four, and stainless steel appliances. Dining area can accommodate the largest holiday gathering! The living room has huge sliders to the backyard entertaining space waiting just outside the door. The master bedroom suite is tucked at the back of the home and offers a serene, private experience. Enter to a walk-in closet on the left, master bath on the right, and then a generously sized master bedroom that could easily feature a sitting or dressing area. Master bathroom has a super shower straight out of your favorite spa, double sinks and a large vanity. The other two bedrooms have ample closet space and like-new carpet, and share a secondary bathroom with tons of counter space and a tub-shower combo. Outside is a unique entertaining space that affords tons of enjoyment for enjoying fall evenings. This home shows like new but already has landscaping, blinds and appliances!
Location
State CO
County Pueblo
Area Crestview Hills
Interior
Cooling Central Air
Flooring Carpet, Ceramic Tile, Wood Laminate
Fireplaces Number 1
Fireplaces Type None
Exterior
Garage Attached
Garage Spaces 2.0
Fence Rear
Utilities Available Cable Available, Electricity Connected, Natural Gas Connected, Telephone
Roof Type Composite Shingle
Building
Lot Description Level, Mountain View
Foundation Not Applicable
Builder Name Richmond Am Hm
Water Municipal
Level or Stories Ranch
Structure Type Framed on Lot
Construction Status Existing Home
Schools
School District Pueblo-60
Others
Special Listing Condition See Show/Agent Remarks
Read Less Info
Want to know what your home might be worth? Contact us for a FREE valuation!

Our team is ready to help you sell your home for the highest possible price ASAP

GET MORE INFORMATION

Austin Lanpher
Team Lead | License ID: FA100085834
Team Lead License ID: FA100085834




