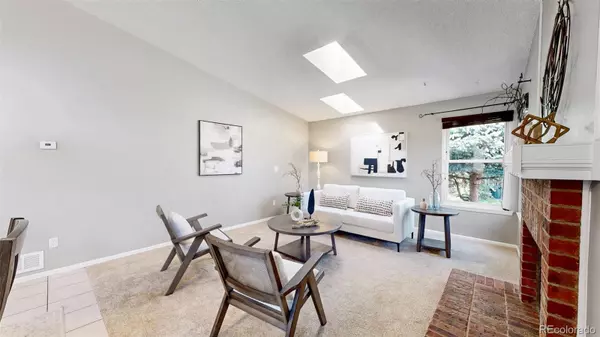For more information regarding the value of a property, please contact us for a free consultation.
Key Details
Sold Price $470,000
Property Type Single Family Home
Sub Type Single Family Residence
Listing Status Sold
Purchase Type For Sale
Square Footage 1,396 sqft
Price per Sqft $336
Subdivision Woodglen Meadows
MLS Listing ID 5993200
Sold Date 10/16/24
Style Traditional
Bedrooms 3
Full Baths 1
Three Quarter Bath 1
HOA Y/N No
Abv Grd Liv Area 1,396
Originating Board recolorado
Year Built 1981
Annual Tax Amount $2,669
Tax Year 2023
Lot Size 6,969 Sqft
Acres 0.16
Property Description
Woodglen Meadows – a quiet and friendly community conveniently located near schools; shopping, entertainment & dining; Carpenter Rec Center; Active Adult Center; I25, Hwy 85; E470; all with NO HOA or Metro District! This inviting 3 bed/2 bath home offers comfortable living space on a cul-de-sac with excellent and caring neighbors. The lower level has been converted into a 3rd bedroom with ample space for a desk or reading nook; two closets, and sliding door access to an outside patio where you can enjoy a cup of coffee and a good book during our warmer months. A ¾ bath includes the washer/dryer (included). The upper level features two nicely sized bedrooms, vaulted ceilings, all new flooring, plus a full bath. The main level is vaulted with skylights and a transom window creating bright and airy natural lighting. The kitchen maintains its original charm and is open to many possibilities – all appliances (range and refrigerator are new) are included. The kitchen, dining space, and living room are open to one another for an inviting entertainment setup. Step outside to enjoy the lovely deck with pergola, perfect for relaxing and enjoying a peek-a-boo view of the mountains. The sunsets are absolutely spectacular!. A basketball court (with in-ground hoop) is the ideal backdrop for backyard activities. Or, convert the court to a hot-tub pad, foundation for a shed, or expansive patio space. Many options! The row of trees plus updated windows diffuse the road noise, plus there is plenty of room for a shed, garden space, dog run, or other outdoor feature of your choice. Many updates including windows and sliding doors; exterior siding; furnace/AC; closet organization; newer interior paint; new concrete pad/basketball hoop; new carpet (throughout) and LVP upstairs; new roof; new garage door; freshly stained deck/pergola. Welcome HOME!
Location
State CO
County Adams
Rooms
Basement Crawl Space
Interior
Interior Features Eat-in Kitchen, Laminate Counters, Smoke Free, Vaulted Ceiling(s)
Heating Forced Air, Natural Gas
Cooling Central Air
Flooring Carpet, Vinyl
Fireplaces Number 1
Fireplaces Type Family Room, Wood Burning
Fireplace Y
Appliance Dishwasher, Disposal, Dryer, Gas Water Heater, Range, Refrigerator, Washer
Laundry Laundry Closet
Exterior
Exterior Feature Private Yard
Garage Concrete
Garage Spaces 2.0
Fence Full
Utilities Available Cable Available, Electricity Connected, Internet Access (Wired), Natural Gas Connected, Phone Available
View Mountain(s)
Roof Type Composition
Total Parking Spaces 2
Garage Yes
Building
Lot Description Cul-De-Sac, Landscaped, Level, Many Trees, Near Public Transit, Sprinklers In Front, Sprinklers In Rear
Foundation Slab
Sewer Public Sewer
Water Public
Level or Stories Tri-Level
Structure Type Brick,Frame,Wood Siding
Schools
Elementary Schools Skyview
Middle Schools Shadow Ridge
High Schools Horizon
School District Adams 12 5 Star Schl
Others
Senior Community No
Ownership Individual
Acceptable Financing Cash, Conventional, FHA, VA Loan
Listing Terms Cash, Conventional, FHA, VA Loan
Special Listing Condition None
Read Less Info
Want to know what your home might be worth? Contact us for a FREE valuation!

Our team is ready to help you sell your home for the highest possible price ASAP

© 2024 METROLIST, INC., DBA RECOLORADO® – All Rights Reserved
6455 S. Yosemite St., Suite 500 Greenwood Village, CO 80111 USA
Bought with Megastar Realty
GET MORE INFORMATION

Austin Lanpher
Team Lead | License ID: FA100085834
Team Lead License ID: FA100085834




