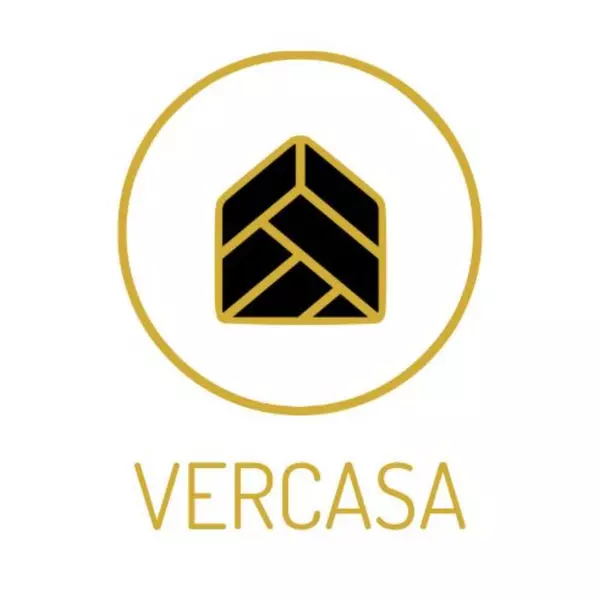For more information regarding the value of a property, please contact us for a free consultation.
Key Details
Sold Price $365,000
Property Type Single Family Home
Sub Type Single Family Residence
Listing Status Sold
Purchase Type For Sale
Square Footage 1,510 sqft
Price per Sqft $241
Subdivision Trinity Lakes Ph 1
MLS Listing ID G5087213
Sold Date 10/22/24
Bedrooms 4
Full Baths 2
Construction Status Completed
HOA Fees $85/mo
HOA Y/N Yes
Originating Board Stellar MLS
Year Built 2023
Annual Tax Amount $1,751
Lot Size 4,791 Sqft
Acres 0.11
Property Sub-Type Single Family Residence
Property Description
Welcome to 6956 Church Lake Street, a residence of elegance and modern sophistication nestled in the heart of Groveland, FL. This exquisite four-bedroom, two-bathroom home boasts a series of luxurious upgrades that captivate from the moment you step inside.
The open floor plan is adorned with waterproof redwood laminate flooring and custom lighting throughout. The gourmet kitchen features a stunning quartz waterfall island, upgraded soft-close cabinets, a convenient coffee dry bar, and a generous pantry.
The MASTER BEDROOM suite is a sanctuary with a tray ceiling, walk-in closet, double sinks, quartz countertops, and a lavish Herringbone-tiled shower with a rain shower head. With THREE additional bedrooms, there is room for everyone! The guest bathroom mirrors the elegance throughout the home with its own upgraded glass enclosure and double sinks.
Step outside to discover a fully fenced backyard, perfect for entertaining, complete with an exterior porch ceiling fan and an outdoor fridge. Additional highlights include outside garage lights, upgraded ceiling fans, and 9' ceilings that enhance the home's airy feel.
Experience the blend of style and luxurious comfort in this fabulous home. Enjoy the wonderful community features such as Community Pool, Park, Fitness Center, Dock, and Fishing. Schedule your private tour today!
Location
State FL
County Lake
Community Trinity Lakes Ph 1
Zoning PUD
Rooms
Other Rooms Inside Utility
Interior
Interior Features Dry Bar, Eat-in Kitchen, High Ceilings, Living Room/Dining Room Combo, Open Floorplan, Split Bedroom, Stone Counters, Thermostat, Tray Ceiling(s), Walk-In Closet(s)
Heating Central, Electric
Cooling Central Air
Flooring Laminate, Tile
Furnishings Unfurnished
Fireplace false
Appliance Dishwasher, Disposal, Dryer, Electric Water Heater, Microwave, Range, Refrigerator, Washer
Laundry Inside, Laundry Room
Exterior
Exterior Feature Irrigation System, Sidewalk, Sliding Doors, Storage
Parking Features Garage Door Opener
Garage Spaces 2.0
Fence Vinyl
Community Features Fitness Center, Irrigation-Reclaimed Water, Park, Playground, Pool, Sidewalks
Utilities Available BB/HS Internet Available, Electricity Connected, Public, Sewer Connected, Underground Utilities, Water Connected
Roof Type Shingle
Porch Rear Porch
Attached Garage true
Garage true
Private Pool No
Building
Lot Description In County, Landscaped, Sidewalk, Paved
Story 1
Entry Level One
Foundation Slab
Lot Size Range 0 to less than 1/4
Sewer Public Sewer
Water Public
Architectural Style Craftsman
Structure Type Block,Stucco
New Construction false
Construction Status Completed
Others
Pets Allowed Yes
HOA Fee Include Pool
Senior Community No
Ownership Fee Simple
Monthly Total Fees $85
Acceptable Financing Cash, Conventional, FHA, VA Loan
Membership Fee Required Required
Listing Terms Cash, Conventional, FHA, VA Loan
Special Listing Condition None
Read Less Info
Want to know what your home might be worth? Contact us for a FREE valuation!

Our team is ready to help you sell your home for the highest possible price ASAP

© 2025 My Florida Regional MLS DBA Stellar MLS. All Rights Reserved.
Bought with OLYMPUS EXECUTIVE REALTY INC
GET MORE INFORMATION
Vercasa BUY.SELL.INVEST.
Team Lead | License ID: FA100085834
Team Lead License ID: FA100085834


