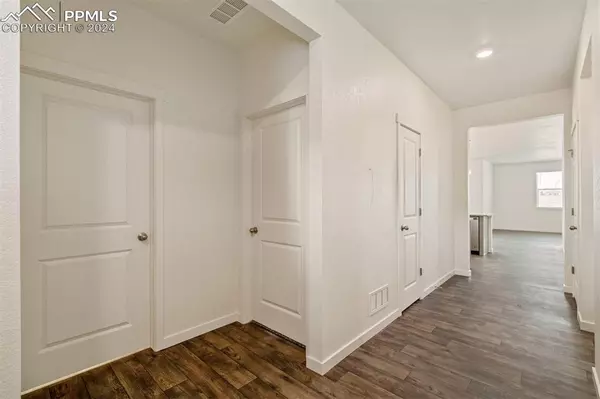For more information regarding the value of a property, please contact us for a free consultation.
Key Details
Sold Price $600,000
Property Type Single Family Home
Sub Type Single Family
Listing Status Sold
Purchase Type For Sale
Square Footage 3,427 sqft
Price per Sqft $175
MLS Listing ID 6217938
Sold Date 10/28/24
Style Ranch
Bedrooms 4
Full Baths 2
Construction Status New Construction
HOA Y/N No
Year Built 2024
Annual Tax Amount $6,034
Tax Year 2024
Lot Size 8,300 Sqft
Property Description
Welcome to our beautiful ranch floor plan. This one story plan offers ideal main level living with 4 bedrooms. There is much to love about this home. From the exterior is a beautiful landscaped front yard and an inviting covered front porch that offers a breathtaking view. Inside this wonderful home you will find low-maintenance waterproof plank flooring expanding through the entry, hallway and into the kitchen, dining and family room. The functional kitchen offers modern features, an open floor plan and cozy comforts. The kitchen has an expansive island with room for additional seating. The modern grey cabinets are complimented with granite countertops and tile backsplash as well as a stainless steel gas range. The walk-in pantry provides expansive storage space. A short walk past the dining room is the living room which offers space for a large table with convenience of the proximity to the kitchen. Off the dining room is a large covered patio. All of this with a large partial finished basement provides more than enough room to grow. This home includes full rear yard landscaping, including sod, sprinkler, metal edging and perimeter rock.
Location
State CO
County El Paso
Area Willow Spgs Ranch
Interior
Interior Features 9Ft + Ceilings
Cooling Central Air
Flooring Carpet, Ceramic Tile, Wood Laminate
Fireplaces Number 1
Fireplaces Type Gas, Main Level, One
Laundry Electric Hook-up, Main
Exterior
Garage Attached
Garage Spaces 2.0
Fence Front
Community Features Parks or Open Space, Playground Area
Utilities Available Cable Available, Electricity Available, Natural Gas Connected, Telephone
Roof Type Composite Shingle
Building
Lot Description Corner
Foundation Full Basement
Builder Name D.R. Horton
Water Municipal
Level or Stories Ranch
Structure Type Framed on Lot
New Construction Yes
Construction Status New Construction
Schools
Middle Schools Lewis Palmer
High Schools Palmer Ridge
School District Lewis-Palmer-38
Others
Special Listing Condition Builder Owned
Read Less Info
Want to know what your home might be worth? Contact us for a FREE valuation!

Our team is ready to help you sell your home for the highest possible price ASAP

GET MORE INFORMATION

Austin Lanpher
Team Lead | License ID: FA100085834
Team Lead License ID: FA100085834




