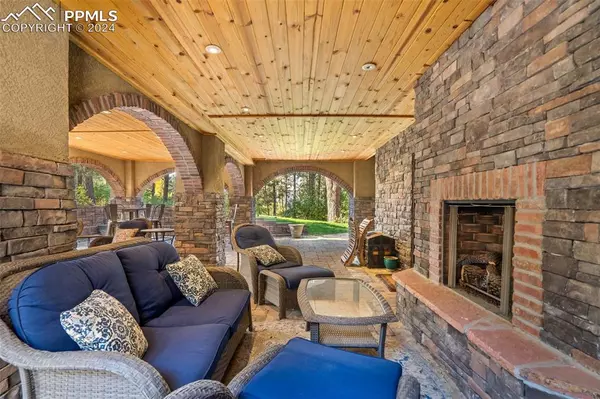For more information regarding the value of a property, please contact us for a free consultation.
Key Details
Sold Price $1,013,971
Property Type Single Family Home
Sub Type Single Family
Listing Status Sold
Purchase Type For Sale
Square Footage 3,862 sqft
Price per Sqft $262
MLS Listing ID 1604397
Sold Date 10/29/24
Style 2 Story
Bedrooms 5
Full Baths 3
Three Quarter Bath 2
Construction Status Existing Home
HOA Fees $24/ann
HOA Y/N Yes
Year Built 1992
Annual Tax Amount $3,535
Tax Year 2023
Lot Size 0.654 Acres
Property Description
Welcome to your dream retreat! This exquisite four-bedroom, five-bath custom two-story home combines elegant design with thoughtful functionality. Nestled on a private wooded lot, this property features an expansive entertaining area that is perfect for hosting gatherings.
Step outside onto the impressive 29 x 22 Trex deck, partially covered for year-round enjoyment. Equipped with a built-in gas grill, exhaust, and lighting, this space wraps around three sides of the house, offering breathtaking views of the natural surroundings. A tranquil water feature enhances the ambiance, easily enjoyed from both the deck and the large covered patio below. The patio, adorned with a beautifully finished warm wood ceiling, boasts a cozy fireplace and multiple seating areas, making it the perfect spot for relaxation.
Inside, the home is a masterpiece of custom features, to include solid Alder Select doors. Enjoy built-in shelving throughout, including a hidden door behind the bookshelves in the basement, adding a touch of whimsy. Two stylish bar areas cater to your entertaining needs, while a Sonos sound system fills the main and lower levels with music.
The main level office is a sophisticated retreat, complete with extensive wood built-ins and its own fireplace. The luxurious master suite features a custom closet with drawers, shelves, and shoe racks, while the master bath indulges with heated tile floors and heated towel bar for a spa-like experience.
This home also boasts modern conveniences, including two water heaters, a 90% efficient furnace with AC, and ceiling fans throughout to ensure comfort in every season.
With a two-car garage and an attached 18 x 24 shop, this property meets all your practical needs while providing an unparalleled lifestyle. This home is truly an entertainer’s dream, blending style, comfort, and functionality in a picturesque setting. Don't miss your chance to own this one-of-a-kind gem!
Location
State CO
County El Paso
Area Woodcrest
Interior
Interior Features 5-Pc Bath
Cooling Ceiling Fan(s), Central Air
Flooring Tile, Wood
Fireplaces Number 1
Fireplaces Type Basement, Gas, Lower Level, Main Level
Laundry Main
Exterior
Garage Attached
Garage Spaces 2.0
Fence None
Community Features Club House, Community Center, Hiking or Biking Trails, Lake/Pond, Parks or Open Space
Utilities Available Cable Available, Electricity Connected, Natural Gas Available
Roof Type Composite Shingle
Building
Lot Description Stream/Creek, Trees/Woods
Foundation Full Basement, Walk Out
Water Municipal
Level or Stories 2 Story
Finished Basement 89
Structure Type Framed on Lot
Construction Status Existing Home
Schools
School District Lewis-Palmer-38
Others
Special Listing Condition Not Applicable
Read Less Info
Want to know what your home might be worth? Contact us for a FREE valuation!

Our team is ready to help you sell your home for the highest possible price ASAP

GET MORE INFORMATION

Austin Lanpher
Team Lead | License ID: FA100085834
Team Lead License ID: FA100085834




