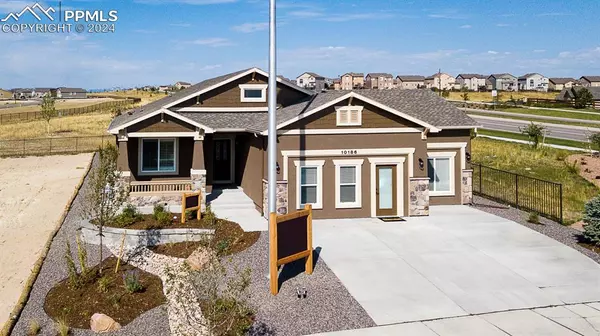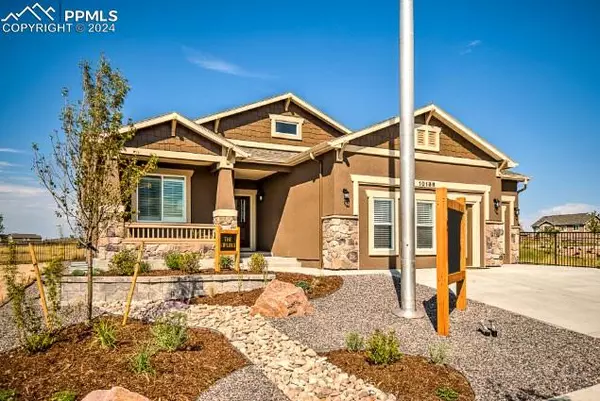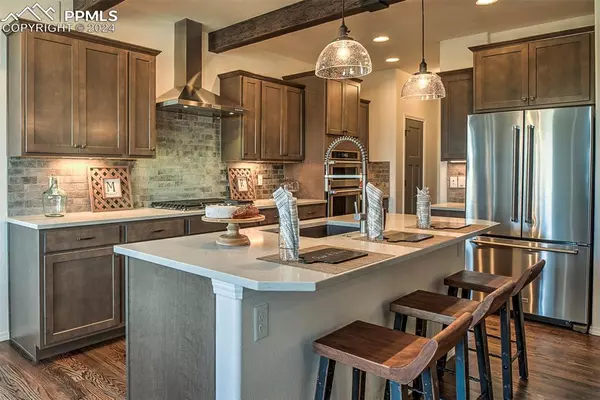For more information regarding the value of a property, please contact us for a free consultation.
Key Details
Sold Price $749,752
Property Type Single Family Home
Sub Type Single Family
Listing Status Sold
Purchase Type For Sale
Square Footage 3,176 sqft
Price per Sqft $236
MLS Listing ID 9815949
Sold Date 10/18/24
Style Ranch
Bedrooms 4
Full Baths 2
Three Quarter Bath 1
Construction Status New Construction
HOA Fees $8/ann
HOA Y/N Yes
Year Built 2019
Annual Tax Amount $3,280
Tax Year 2023
Lot Size 8,662 Sqft
Property Description
MODEL HOME Now for Sale! Lots of included extras! Our beautiful model home in Meridian Ranch is now available to purchase. The main living area features hardwood floors, faux wood beams, an indoor/outdoor fireplace, and window seats. The stunning kitchen is perfect with a double oven/microwave combo, gas cooktop with external vent hood, upgraded dishwasher, and refrigerator. It has a desirable open plan and plenty of prep space. Just off the kitchen is the dining area with custom hutch cabinets and access to the 15x10 covered patio. The primary suite is very spacious and has access to the covered patio as well, and the bath has very nice finishes with a gorgeous roll-in shower. There is another bedroom on this level, that could be used as an office, as well as a 3/4 bath. The laundry is on the main level and offers a utility sink and cabinets. This home has the expanded pantry option too! The finished basement has 9' foundation walls and is great for entertaining or movie nights with a wet bar and plenty of space for a large sofa or pool table. There is a niche area with a chalkboard wall that is great for homeschooling or table games. Also on this level is a finished season wardrobe closet. Other extras with this home include: all window treatments, covered rear patio, full yard landscaping, entire home audio and security system, garage finish, stair-step lighting, and much more. Buy the model home and get more for your money with many upgrades and options not mentioned here.
Location
State CO
County El Paso
Area Stonebridge At Meridian Ranch
Interior
Interior Features Great Room
Cooling Central Air
Flooring Carpet, Tile, Wood
Fireplaces Number 1
Fireplaces Type Gas, Main Level, One
Laundry Electric Hook-up, Main
Exterior
Garage Attached
Garage Spaces 3.0
Fence Rear, Other
Community Features Club House, Community Center, Dining, Dog Park, Fitness Center, Golf Course, Hiking or Biking Trails, Lake/Pond, Parks or Open Space, Playground Area, Pool, Shops
Utilities Available Cable Not Available, Electricity Connected, Natural Gas Connected, Telephone
Roof Type Composite Shingle
Building
Lot Description Backs to Open Space, Corner
Foundation Full Basement
Builder Name Campbell Homes LLC
Water Assoc/Distr
Level or Stories Ranch
Finished Basement 90
Structure Type Frame
New Construction Yes
Construction Status New Construction
Schools
School District Falcon-49
Others
Special Listing Condition Builder Owned
Read Less Info
Want to know what your home might be worth? Contact us for a FREE valuation!

Our team is ready to help you sell your home for the highest possible price ASAP

GET MORE INFORMATION

Austin Lanpher
Team Lead | License ID: FA100085834
Team Lead License ID: FA100085834




