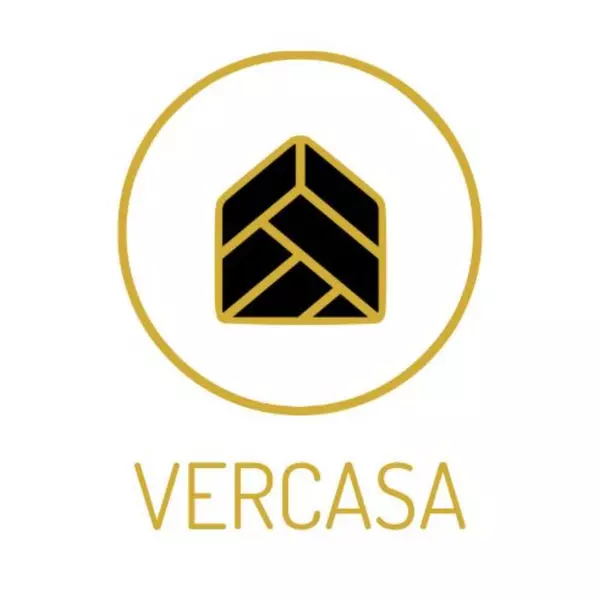For more information regarding the value of a property, please contact us for a free consultation.
Key Details
Sold Price $345,000
Property Type Condo
Sub Type Condominium
Listing Status Sold
Purchase Type For Sale
Square Footage 1,156 sqft
Price per Sqft $298
Subdivision Blue Sky At Vista Ridge
MLS Listing ID 2324984
Sold Date 07/30/24
Style Rustic Contemporary
Bedrooms 2
Full Baths 2
Condo Fees $441
HOA Fees $441/mo
HOA Y/N Yes
Abv Grd Liv Area 1,156
Originating Board recolorado
Year Built 2004
Annual Tax Amount $2,927
Tax Year 2023
Lot Size 435 Sqft
Acres 0.01
Property Sub-Type Condominium
Property Description
Welcome to this wonderful first floor ranch style condo. The unit just had a fresh coat of paint, new vinyl flooring and carpet installed. The living room is full of natural light and includes a cozy gas fireplace. Master suite is very spacious with large tub/shower and two sinks. Included in this unit is two private East facing patios. One is off the living room and the other is off the primary bedroom. This unit comes with a one car garage that is a close walk from the unit (G16 E). Kitchen includes granite tile countertops with black appliances and plenty of space to prep your favorite meals. Clothes washer and dryer are included with the home. Get out and enjoy the amenities that come with living in this great community including walking paths, clubhouse, fitness center, playground, pool, spa/hot tub.
Location
State CO
County Weld
Rooms
Main Level Bedrooms 2
Interior
Interior Features Granite Counters, No Stairs, Smoke Free, Walk-In Closet(s)
Heating Forced Air
Cooling Air Conditioning-Room, Central Air
Flooring Carpet, Vinyl
Fireplaces Number 1
Fireplaces Type Gas Log, Living Room
Fireplace Y
Appliance Dishwasher, Disposal, Dryer, Gas Water Heater, Microwave, Oven, Range, Refrigerator, Washer
Laundry In Unit
Exterior
Exterior Feature Rain Gutters
Parking Features Concrete
Garage Spaces 1.0
Utilities Available Cable Available, Electricity Available, Electricity Connected, Internet Access (Wired), Natural Gas Available, Natural Gas Connected, Phone Available, Phone Connected
Roof Type Composition
Total Parking Spaces 1
Garage Yes
Building
Sewer Public Sewer
Water Public
Level or Stories One
Structure Type Concrete,Stone,Wood Siding
Schools
Elementary Schools Black Rock
Middle Schools Erie
High Schools Erie
School District St. Vrain Valley Re-1J
Others
Senior Community No
Ownership Individual
Acceptable Financing Cash, Conventional, FHA, VA Loan
Listing Terms Cash, Conventional, FHA, VA Loan
Special Listing Condition None
Pets Allowed Cats OK, Dogs OK
Read Less Info
Want to know what your home might be worth? Contact us for a FREE valuation!

Our team is ready to help you sell your home for the highest possible price ASAP

© 2025 METROLIST, INC., DBA RECOLORADO® – All Rights Reserved
6455 S. Yosemite St., Suite 500 Greenwood Village, CO 80111 USA
Bought with WK Real Estate
GET MORE INFORMATION
Vercasa BUY.SELL.INVEST.
Team Lead | License ID: FA100085834
Team Lead License ID: FA100085834




