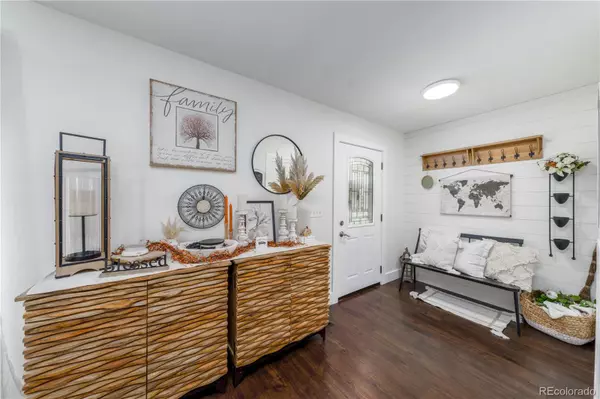For more information regarding the value of a property, please contact us for a free consultation.
Key Details
Sold Price $670,000
Property Type Single Family Home
Sub Type Single Family Residence
Listing Status Sold
Purchase Type For Sale
Square Footage 3,404 sqft
Price per Sqft $196
Subdivision Mountain View
MLS Listing ID 4314965
Sold Date 11/01/24
Style Contemporary
Bedrooms 5
Full Baths 4
Half Baths 1
HOA Y/N No
Abv Grd Liv Area 2,624
Originating Board recolorado
Year Built 1983
Annual Tax Amount $3,044
Tax Year 2023
Lot Size 6,969 Sqft
Acres 0.16
Property Description
Known as the home with the PORCH! This home has been renovated from top to bottom. You walk in you will see each room has specific custom details that have the wow factor! The large living area has plenty of room for hosting and entertaining. As you walk into the kitchen you find a large island w/ prep sink, eat in kitchen, custom coffee/wine bar as well as a custom built in pantry. Down the hall you find an oversized renovated laundry room with 1/2 bath, & LG Smart Wash tower that stays! Step into the family room with original wood burning fireplace, custom-built mantle & shelves. The family room leads to a heated sunporch so you can still be cozy in winter and in summer open all the windows to walk out to the new concrete patio. 21 ft hard sided above ground pool and a 20 ft gazebo with hot tub and plenty of space for a seating area and firepit! The 2nd story has 2 primary ensuites and 2 additional bedrooms and a bathroom. The largest Primary bedroom has a sitting area and custom-built electric fireplace that makes an amazing spot for morning coffee, walk-in closet as well as a primary bath that feels like a spa. The deep soaking tub has a tv that you can relax and watch movies in, large walk in shower as well as double vanity. The finished basement has another full bathroom, bedroom, living space, office and storage space. Last but not least is everyone's favorite, the full size front porch with swing included! 2019 professionally landscaped, 2022 new high efficiency AC/Furn installed as well as a tankless water heater, whole house humidifier, a new Quiet Cool whole house fan, UV Germicidal light, 2019 black stainless kitchen appliances , 2018 Class 4 hail resistant roof, 2024 New fence, stamped concrete patio & new patio door. See for yourself that Hemlock Dr. isn't a house to see but a place to call "Home" -
Location
State CO
County Weld
Rooms
Basement Finished, Full
Interior
Interior Features Built-in Features, Ceiling Fan(s), Eat-in Kitchen, Five Piece Bath, Granite Counters, High Speed Internet, Kitchen Island, Open Floorplan, Pantry, Primary Suite, Radon Mitigation System, Smart Thermostat, Smoke Free, Hot Tub, Walk-In Closet(s)
Heating Forced Air
Cooling Air Conditioning-Room, Attic Fan, Central Air
Flooring Carpet, Vinyl
Fireplaces Number 2
Fireplaces Type Bedroom, Electric, Family Room, Wood Burning
Equipment Air Purifier
Fireplace Y
Appliance Bar Fridge, Convection Oven, Dishwasher, Disposal, Dryer, Gas Water Heater, Humidifier, Microwave, Refrigerator, Self Cleaning Oven, Smart Appliances, Tankless Water Heater, Washer
Laundry In Unit
Exterior
Exterior Feature Dog Run, Fire Pit, Private Yard, Rain Gutters, Smart Irrigation, Spa/Hot Tub
Parking Features Floor Coating, Heated Garage, Insulated Garage
Garage Spaces 2.0
Fence Full
Pool Outdoor Pool
Utilities Available Electricity Connected, Natural Gas Connected
View Golf Course
Roof Type Composition
Total Parking Spaces 2
Garage Yes
Building
Lot Description Irrigated, Landscaped, Sprinklers In Front, Sprinklers In Rear
Sewer Public Sewer
Water Public
Level or Stories Two
Structure Type Brick,Frame,Wood Siding
Schools
Elementary Schools Skyview
Middle Schools Windsor
High Schools Windsor
School District Weld Re-4
Others
Senior Community No
Ownership Agent Owner
Acceptable Financing Cash, Conventional, Jumbo, VA Loan
Listing Terms Cash, Conventional, Jumbo, VA Loan
Special Listing Condition None
Read Less Info
Want to know what your home might be worth? Contact us for a FREE valuation!

Our team is ready to help you sell your home for the highest possible price ASAP

© 2024 METROLIST, INC., DBA RECOLORADO® – All Rights Reserved
6455 S. Yosemite St., Suite 500 Greenwood Village, CO 80111 USA
Bought with REDT LLC
GET MORE INFORMATION

Austin Lanpher
Team Lead | License ID: FA100085834
Team Lead License ID: FA100085834




