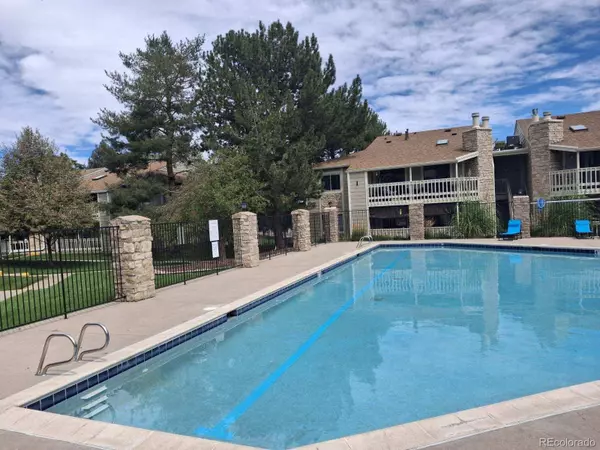For more information regarding the value of a property, please contact us for a free consultation.
Key Details
Sold Price $224,950
Property Type Condo
Sub Type Condominium
Listing Status Sold
Purchase Type For Sale
Square Footage 701 sqft
Price per Sqft $320
Subdivision Woodside Village
MLS Listing ID 1663905
Sold Date 10/31/24
Style Contemporary
Bedrooms 1
Full Baths 1
Condo Fees $295
HOA Fees $295/mo
HOA Y/N Yes
Abv Grd Liv Area 701
Originating Board recolorado
Year Built 1983
Annual Tax Amount $958
Tax Year 2023
Property Description
Best value in the project..... Let's make a deal! What will it take to help you into this condo?
8225 Fairmount Drive, Bldg 2, Unit 107 a one-bedroom, one-bathroom condo situated in the Woodside Village II community. This is a convenient ranch style unit on the ground floor. Easy access from the parking lot and reserved parking space number 112. This 701-square-foot condominium offers an inviting open floor plan. The unit features newer laminate wood flooring and newer appliances. Refrigerator and microwave included. The oversized bathroom area has space for a full size washer and dryer. The entire interior has been refreshed with newer paint. Cozy up by the fireplace on chilly evenings and step out onto your private covered patio to enjoy the fresh air. Relax on the patio and see what is going on at the pool. The nearby Lowry neighborhood is known for its charming parks and open spaces, diverse shops, and delightful dining options, all within easy reach. This condo presents a unique opportunity to experience comfort and convenience while enjoying the best of urban living.
Check on first time home buyer programs and also reverse mortgage for people over 62... great main floor living.
Great option:
Buyer can have 5k in closing costs using Key Bank! No income requirement!
Neighbors First KeyBank program:
Location
State CO
County Denver
Zoning R-2-A
Rooms
Main Level Bedrooms 1
Interior
Interior Features Breakfast Nook, Open Floorplan, Walk-In Closet(s)
Heating Forced Air
Cooling Central Air
Flooring Laminate, Tile
Fireplaces Number 1
Fireplaces Type Great Room, Wood Burning
Fireplace Y
Appliance Dishwasher, Gas Water Heater, Microwave, Oven, Range
Laundry In Unit
Exterior
Exterior Feature Balcony
Pool Outdoor Pool
Utilities Available Natural Gas Connected, Phone Connected
Roof Type Other
Total Parking Spaces 1
Garage No
Building
Sewer Public Sewer
Water Public
Level or Stories One
Structure Type Wood Siding
Schools
Elementary Schools Lowry
Middle Schools Place Bridge Academy
High Schools George Washington
School District Denver 1
Others
Senior Community No
Ownership Estate
Acceptable Financing Cash, Conventional, FHA
Listing Terms Cash, Conventional, FHA
Special Listing Condition None
Pets Description Cats OK, Dogs OK
Read Less Info
Want to know what your home might be worth? Contact us for a FREE valuation!

Our team is ready to help you sell your home for the highest possible price ASAP

© 2024 METROLIST, INC., DBA RECOLORADO® – All Rights Reserved
6455 S. Yosemite St., Suite 500 Greenwood Village, CO 80111 USA
Bought with Compass - Denver
GET MORE INFORMATION

Austin Lanpher
Team Lead | License ID: FA100085834
Team Lead License ID: FA100085834




