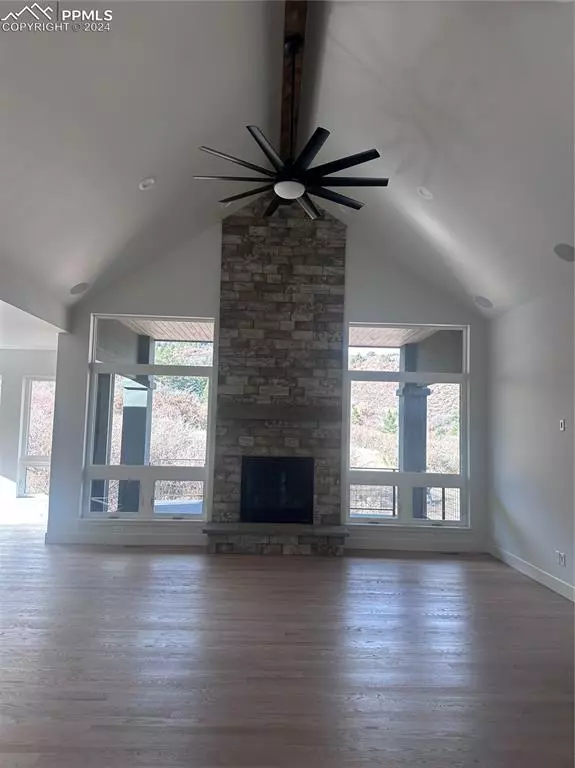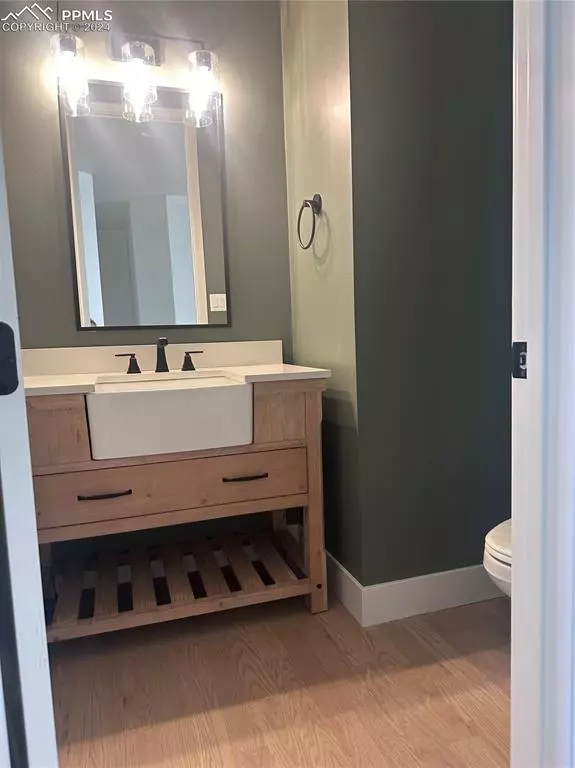For more information regarding the value of a property, please contact us for a free consultation.
Key Details
Sold Price $1,618,812
Property Type Single Family Home
Sub Type Single Family
Listing Status Sold
Purchase Type For Sale
Square Footage 4,614 sqft
Price per Sqft $350
MLS Listing ID 7273188
Sold Date 11/06/24
Style Ranch
Bedrooms 5
Full Baths 4
Half Baths 1
Construction Status New Construction
HOA Fees $40/ann
HOA Y/N Yes
Year Built 2024
Annual Tax Amount $10,743
Tax Year 2023
Lot Size 1.640 Acres
Property Description
This stunning home seamlessly combines form and function to create a beautiful, welcoming space with clean lines and warm finishes. Nestled among picturesque pine trees, scrub oak, and open space, it’s designed to let nature take center stage. The expansive windows at the back of the house invite natural light and breathtaking views into every corner of this rustic mountain farmhouse.
Inside, the great room showcases a vaulted ceiling with a ridge beam and a sleek stone fireplace. Just off the great room is an impressive dining area featuring floor-to-ceiling windows and a chef’s dream kitchen. This gourmet kitchen is equipped with a farmhouse sink, pot-filler, dishwasher, microwave/oven combo, 5- burner gas cooktop and spacious pantry.
The main level offers a luxurious primary suite at the back of the home, along with a junior suite at the front. Downstairs is designed for relaxation and socializing, with a cozy fireplace, a floating bar top, a wet bar, and sliding doors opening to soak in the gorgeous views. Three additional spacious bedrooms complete the lower level. All room sizes and specifications should be verified. Taxes are based off of the land only
Location
State CO
County El Paso
Area Forest Lakes
Interior
Interior Features 9Ft + Ceilings, Great Room, Vaulted Ceilings
Cooling Central Air
Flooring Carpet, Tile, Wood
Fireplaces Number 1
Fireplaces Type Basement, Gas, Main Level
Laundry Electric Hook-up, Main
Exterior
Garage Attached
Garage Spaces 3.0
Fence None
Community Features Hiking or Biking Trails, Lake/Pond, Parks or Open Space, Playground Area
Utilities Available Cable Available, Electricity Connected, Natural Gas Connected
Roof Type Composite Shingle
Building
Lot Description Backs to Open Space
Foundation Walk Out
Builder Name Goetzmann Cstm
Water Assoc/Distr
Level or Stories Ranch
Finished Basement 87
Structure Type Frame
New Construction Yes
Construction Status New Construction
Schools
School District Lewis-Palmer-38
Others
Special Listing Condition Builder Owned
Read Less Info
Want to know what your home might be worth? Contact us for a FREE valuation!

Our team is ready to help you sell your home for the highest possible price ASAP

GET MORE INFORMATION

Austin Lanpher
Team Lead | License ID: FA100085834
Team Lead License ID: FA100085834




