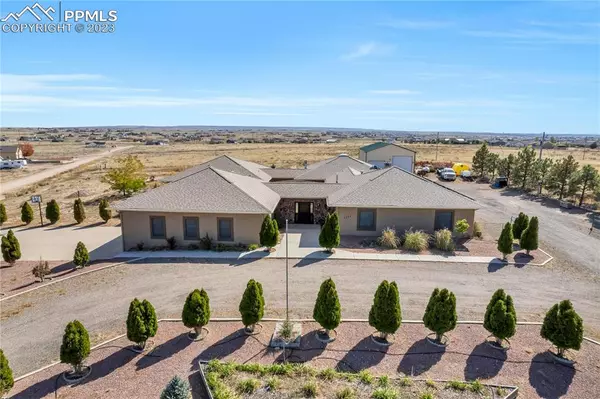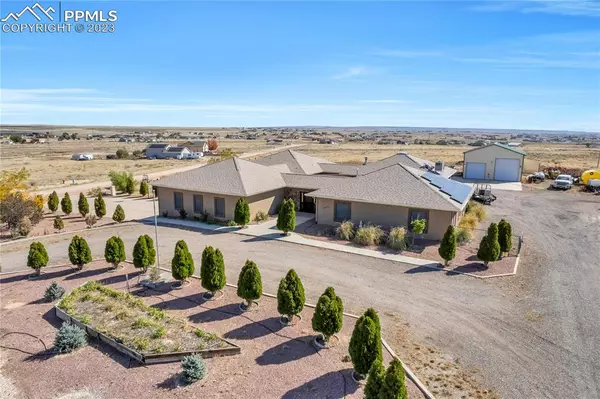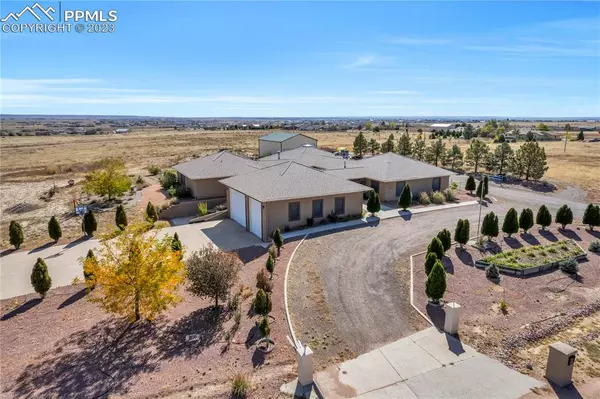For more information regarding the value of a property, please contact us for a free consultation.
Key Details
Sold Price $630,000
Property Type Single Family Home
Sub Type Single Family
Listing Status Sold
Purchase Type For Sale
Square Footage 4,254 sqft
Price per Sqft $148
MLS Listing ID 1809240
Sold Date 11/22/24
Style Ranch
Bedrooms 4
Full Baths 2
Construction Status Existing Home
HOA Y/N No
Year Built 2000
Annual Tax Amount $3,852
Tax Year 2022
Lot Size 2.300 Acres
Property Description
This magnificent Pueblo West residence sits on a spacious 2.3-acre lot, offering a blend of elegance and practicality. The house boasts over 4,000 square feet of living space, encircling an inviting interior courtyard that comes complete with an outdoor kitchen, a stylish pergola, and a sunken deck suitable for relaxation or even a spa. This property was thoughtfully designed to seamlessly merge indoor and outdoor living, creating an ideal balance between cozy, executive, and communal spaces
All on one level, you'll find everything you need for comfortable living, including a luxurious primary suite that exudes a presidential air, generously sized guest bedrooms, a dedicated office, soaring vaulted ceilings, and a well-appointed chef's kitchen featuring beautiful granite countertops and custom Wellborn cabinetry that has been professionally painted. Noteworthy amenities include a brand new radiant heat flooring system, custom iron exterior doors that were carefully designed and crafted, a gas and a wood burning fire pit, a central vacuum system, and solar panels that are fully paid off.
For those with a need for ample storage, the attached 3-car garage also offers RV parking and access. Additionally, there's a 30x40 detached garage that's insulated, with a 30x10 workshop – perfect for hobbyists, equine enthusiasts, or sports aficionados, with plans even in place for an indoor batting cage.
This property is truly one-of-a-kind and exemplifies the appeal of Pueblo West living, offering an abundance of space, privacy, and endless possibilities. To top it off, recent updates include fresh paint, a new boiler and water heater all in one, new toilets, custom blinds throughout, new fans and light fixtures, new flooring, and a new AC unit.
Location
State CO
County Pueblo
Area Pueblo West
Interior
Interior Features 5-Pc Bath
Cooling Ceiling Fan(s), Central Air, Evaporative Cooling
Fireplaces Number 1
Fireplaces Type Gas, Main Level, Wood Burning
Laundry Main
Exterior
Garage Attached, Detached
Garage Spaces 5.0
Utilities Available Electricity Connected, Electricity Available, Natural Gas
Roof Type Composite Shingle
Building
Lot Description Mountain View
Foundation Crawl Space
Water Assoc/Distr
Level or Stories Ranch
Structure Type Frame
Construction Status Existing Home
Schools
School District Pueblo-70
Others
Special Listing Condition Not Applicable, See Show/Agent Remarks
Read Less Info
Want to know what your home might be worth? Contact us for a FREE valuation!

Our team is ready to help you sell your home for the highest possible price ASAP

GET MORE INFORMATION

Austin Lanpher
Team Lead | License ID: FA100085834
Team Lead License ID: FA100085834




