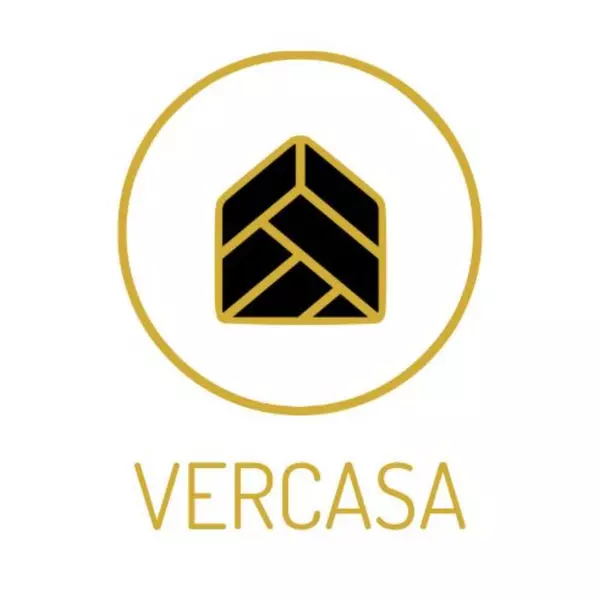For more information regarding the value of a property, please contact us for a free consultation.
Key Details
Sold Price $361,000
Property Type Single Family Home
Sub Type Single Family Residence
Listing Status Sold
Purchase Type For Sale
Square Footage 1,508 sqft
Price per Sqft $239
Subdivision Parsons Reserve
MLS Listing ID TB8339957
Sold Date 02/27/25
Bedrooms 3
Full Baths 2
HOA Fees $30/ann
HOA Y/N Yes
Originating Board Stellar MLS
Annual Recurring Fee 370.0
Year Built 2001
Annual Tax Amount $1,622
Lot Size 9,147 Sqft
Acres 0.21
Lot Dimensions 95x98
Property Sub-Type Single Family Residence
Property Description
This 3 bedroom 2 bath home is part of a quaint neighborhood with only 16 homes on the street. As you enter the just over 1500 sqft split floorplan through the French doors you will be greeted with the open living area and dining room. The home has ceramic tile throughout and stainless steel appliances in the kitchen. The primary bedroom features a walk in closet, dual sinks in the bathroom, garden tub and walk in shower. As you walk to the backyard, you will see the spacious Florida room with an A/C unit. Just outside the Florida room is an above ground pool perfect for the warm summers. The Roof was replaced at the end of 2021 and the A/C is less than 5 years old. This home is conveniently located with easy access to major highways, including, I-75 with connection to I-4/275/Crosstown Expressway and Brandon Town Center Mall. Just minutes away from restaurants, hospital and a YMCA. Low HOA, no CDD
Location
State FL
County Hillsborough
Community Parsons Reserve
Zoning PD
Interior
Interior Features Ceiling Fans(s), Thermostat
Heating Central
Cooling Central Air
Flooring Ceramic Tile
Fireplace false
Appliance Dishwasher, Microwave, Range, Refrigerator
Laundry In Garage
Exterior
Exterior Feature Irrigation System, Sidewalk
Garage Spaces 2.0
Fence Vinyl
Pool Above Ground
Utilities Available Electricity Connected, Public
Roof Type Shingle
Attached Garage true
Garage true
Private Pool Yes
Building
Story 1
Entry Level One
Foundation Slab
Lot Size Range 0 to less than 1/4
Sewer Public Sewer
Water Private
Structure Type Block
New Construction false
Others
Pets Allowed Yes
Senior Community No
Ownership Fee Simple
Monthly Total Fees $30
Acceptable Financing Cash, Conventional, FHA, VA Loan
Membership Fee Required Required
Listing Terms Cash, Conventional, FHA, VA Loan
Special Listing Condition None
Read Less Info
Want to know what your home might be worth? Contact us for a FREE valuation!

Our team is ready to help you sell your home for the highest possible price ASAP

© 2025 My Florida Regional MLS DBA Stellar MLS. All Rights Reserved.
Bought with 54 REALTY LLC
GET MORE INFORMATION
Vercasa BUY.SELL.INVEST.
Team Lead | License ID: FA100085834
Team Lead License ID: FA100085834


